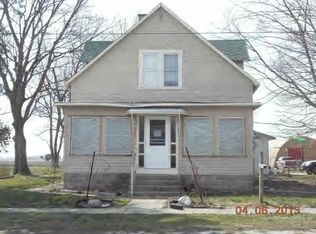Sold for $120,000
$120,000
302 N Chicago St, Sidell, IL 61876
3beds
2,110sqft
Single Family Residence
Built in 1912
0.7 Acres Lot
$110,800 Zestimate®
$57/sqft
$983 Estimated rent
Home value
$110,800
$82,000 - $141,000
$983/mo
Zestimate® history
Loading...
Owner options
Explore your selling options
What's special
Step back in time with this beautiful historic home, full of character and potential. Nestled on a spacious .7 acre lot with mature trees, this classic two-story offers tall ceilings, rich woodwork, and multiple main-level living spaces perfect for gathering and relaxing. Upstairs, you’ll find three spacious bedrooms, each filled with natural light and timeless charm. There is also a walk-up attic, ideal for storage or future expansion. Enjoy peaceful mornings on the screened-in front porch or quiet evenings in the cozy screened room overlooking the yard. The full basement and detached garage offer ample storage and workspace. Lovingly owned by one family for generations, this home is being sold as-is and awaits your vision to restore it to its former glory. A rare opportunity to own a piece of Sidell’s history with room to grow and make it your own.
Zillow last checked: 8 hours ago
Listing updated: June 20, 2025 at 06:59am
Listed by:
Ellyn Andrews 217-466-1375,
Paris Realty
Bought with:
Ellyn Andrews, 475182381
Paris Realty
Source: CIBR,MLS#: 6252196 Originating MLS: Central Illinois Board Of REALTORS
Originating MLS: Central Illinois Board Of REALTORS
Facts & features
Interior
Bedrooms & bathrooms
- Bedrooms: 3
- Bathrooms: 2
- Full bathrooms: 1
- 1/2 bathrooms: 1
Bedroom
- Description: Flooring: Carpet
- Level: Upper
- Dimensions: 13.8 x 13.6
Bedroom
- Description: Flooring: Carpet
- Level: Upper
- Dimensions: 15.5 x 10.5
Bedroom
- Description: Flooring: Hardwood
- Level: Upper
- Dimensions: 13.9 x 13.7
Dining room
- Description: Flooring: Carpet
- Level: Main
- Dimensions: 16 x 15.4
Family room
- Description: Flooring: Carpet
- Level: Main
- Dimensions: 20.9 x 15.3
Other
- Description: Flooring: Carpet
- Level: Upper
- Dimensions: 15 x 8
Half bath
- Description: Flooring: Carpet
- Level: Main
- Dimensions: 4.3 x 3.6
Kitchen
- Description: Flooring: Vinyl
- Level: Main
- Dimensions: 27 x 14.6
Living room
- Description: Flooring: Carpet
- Level: Main
- Dimensions: 29 x 15.4
Heating
- Forced Air, Gas
Cooling
- Central Air
Appliances
- Included: Dishwasher, Gas Water Heater, Range
Features
- Basement: Unfinished,Full
- Number of fireplaces: 1
Interior area
- Total structure area: 2,110
- Total interior livable area: 2,110 sqft
- Finished area above ground: 2,110
- Finished area below ground: 0
Property
Parking
- Total spaces: 1.5
- Parking features: Detached, Garage
- Garage spaces: 1.5
Features
- Levels: Two
- Stories: 2
- Patio & porch: Front Porch, Screened
Lot
- Size: 0.70 Acres
Details
- Parcel number: 3121402003
- Zoning: Other
- Special conditions: None
Construction
Type & style
- Home type: SingleFamily
- Architectural style: Other
- Property subtype: Single Family Residence
Materials
- Stucco
- Foundation: Basement
- Roof: Shingle
Condition
- Year built: 1912
Utilities & green energy
- Sewer: Septic Tank
- Water: Public
Community & neighborhood
Location
- Region: Sidell
Other
Other facts
- Road surface type: Other
Price history
| Date | Event | Price |
|---|---|---|
| 6/20/2025 | Sold | $120,000-14.2%$57/sqft |
Source: | ||
| 6/6/2025 | Pending sale | $139,900$66/sqft |
Source: | ||
| 6/2/2025 | Listed for sale | $139,900$66/sqft |
Source: | ||
Public tax history
| Year | Property taxes | Tax assessment |
|---|---|---|
| 2023 | $2,798 +8.2% | $41,999 +9.6% |
| 2022 | $2,585 +1.4% | $38,310 +3.1% |
| 2021 | $2,550 +6.4% | $37,158 |
Find assessor info on the county website
Neighborhood: 61876
Nearby schools
GreatSchools rating
- 3/10Salt Fork South Elementary SchoolGrades: PK-5Distance: 3.1 mi
- 3/10Salt Fork Junior High SchoolGrades: 6-8Distance: 3.1 mi
- 5/10Salt Fork High SchoolGrades: 9-12Distance: 12.2 mi
Schools provided by the listing agent
- District: Salt Fork CUSD 512
Source: CIBR. This data may not be complete. We recommend contacting the local school district to confirm school assignments for this home.
Get pre-qualified for a loan
At Zillow Home Loans, we can pre-qualify you in as little as 5 minutes with no impact to your credit score.An equal housing lender. NMLS #10287.
