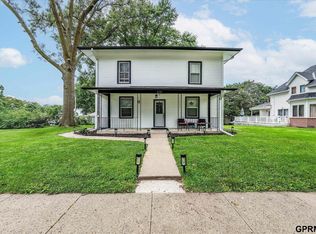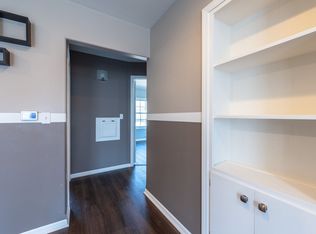Sold
$320,000
302 N Chestnut St, Avoca, IA 51521
3beds
2,950sqft
Single Family Residence
Built in 1900
0.48 Acres Lot
$331,800 Zestimate®
$108/sqft
$1,749 Estimated rent
Home value
$331,800
$315,000 - $352,000
$1,749/mo
Zestimate® history
Loading...
Owner options
Explore your selling options
What's special
Spacious living on a level corner lot with updates galore in this move-in ready 2-story home. You won't find any plaster in this turn of the century gem! Instead, you will find insulated and rewired walls, replacement windows, vinyl siding and remodeled bathrooms! The character of the home has been preserved with refinished original hardwood floors in some of the main level rooms, a gas fireplace w/original mantel and an antique buffet converted to a vanity w/sink in the main level bathroom! Large modern kitchen w/center island and dining area. Main level also has a living rm, family rm and office area w/sliding doors to deck. The main level bath houses the laundry area and formal dining room has large closet making this home easy to convert to all living on main level. Upper level has three bedrooms, full bath and a 2nd floor deck. The metal roof has a lifetime warranty. Basement walls are concrete block. Walking distance to Avoca's historic downtown. Check out Avoca's website!
Zillow last checked: 8 hours ago
Listing updated: June 11, 2024 at 08:42am
Listed by:
Leanne Travis 712-579-9857,
Osborn Realty
Bought with:
Outside Agent-RLIT Outside Agent-RLIT, ***
Outside Office
Source: NoCoast MLS as distributed by MLS GRID,MLS#: 6305727
Facts & features
Interior
Bedrooms & bathrooms
- Bedrooms: 3
- Bathrooms: 2
- Full bathrooms: 1
- 3/4 bathrooms: 1
Bedroom 2
- Level: Upper
Bedroom 3
- Level: Upper
Other
- Level: Upper
Dining room
- Description: Eat In Kitchen,Kitchen/Dining Room,Separate/Formal Dining Rm
- Level: Main
Other
- Level: Main
Other
- Level: Main
Other
- Level: Main
Other
- Level: Lower
Other
- Level: Lower
Family room
- Description: Entertainment/Media Cntr,Family Room,Main Level
- Level: Main
Kitchen
- Level: Main
Living room
- Level: Main
Heating
- Fireplace(s), Forced Air
Cooling
- Central Air
Appliances
- Included: Dishwasher, Disposal, Dryer, Humidifier, Gas Water Heater, Microwave, Range, Refrigerator, Washer
Features
- Trim: Oak
- Flooring: Carpet, Hardwood, Laminate, Tile
- Windows: Aluminum Frames, Insulated Windows, Window Coverings, Window Treatments
- Basement: Block,Daylight,Full,Storage Space,Unfinished
- Number of fireplaces: 1
- Fireplace features: Brick, Gas, Stone
- Common walls with other units/homes: 0
Interior area
- Total interior livable area: 2,950 sqft
- Finished area above ground: 2,950
Property
Parking
- Total spaces: 2
- Parking features: Carport, Gravel, Garage Door Opener, Electric, Storage
- Garage spaces: 2
- Has carport: Yes
Accessibility
- Accessibility features: None
Features
- Levels: Two
Lot
- Size: 0.48 Acres
- Dimensions: 140 FF x 150 sides
- Features: Corner Lot, Few Trees
Details
- Parcel number: 7739 09 380 008
Construction
Type & style
- Home type: SingleFamily
- Property subtype: Single Family Residence
Materials
- Vinyl Siding
- Roof: Metal,Pitched
Condition
- Year built: 1900
Utilities & green energy
- Electric: Circuit Breakers
- Sewer: Public Sewer
Community & neighborhood
Location
- Region: Avoca
- Subdivision: ALLEN AND COOKS ADDITION
HOA & financial
HOA
- Has HOA: No
- Association name: WCIR
Other
Other facts
- Road surface type: Paved
Price history
| Date | Event | Price |
|---|---|---|
| 5/1/2023 | Sold | $320,000-5.7%$108/sqft |
Source: | ||
| 3/16/2023 | Pending sale | $339,500$115/sqft |
Source: | ||
| 2/16/2023 | Listed for sale | $339,500$115/sqft |
Source: | ||
Public tax history
| Year | Property taxes | Tax assessment |
|---|---|---|
| 2025 | $3,950 +27.2% | $302,100 +15.6% |
| 2024 | $3,106 -3.8% | $261,300 +26.3% |
| 2023 | $3,228 +3.1% | $206,900 +21.3% |
Find assessor info on the county website
Neighborhood: 51521
Nearby schools
GreatSchools rating
- 6/10AHSTW Primary SchoolGrades: PK-3Distance: 0.7 mi
- 9/10AHSTW Intermediate SchoolGrades: 4-8Distance: 0.7 mi
- 7/10A-H-S-T High SchoolGrades: 9-12Distance: 0.7 mi

Get pre-qualified for a loan
At Zillow Home Loans, we can pre-qualify you in as little as 5 minutes with no impact to your credit score.An equal housing lender. NMLS #10287.

