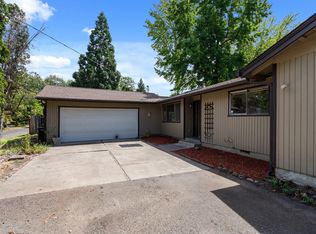Classic Old East Medford Home! This vintage Craftsman style home built in the 1930's with an addition in 1980 of three bedrooms and additional bath. In 2005, further updating included bamboo, oak, and fir flooring, 600 sq ft composite deck and finished basement that is a great living space, activity area or possibly a home based business. Wide porch entry, high ceilings, arched doorways, formal dining room, fireplace, whole house water filtration system. Close to downtown Medford. Central to Rogue Valley Medical Center and Providence Hospital. With 3,806 sf, 4 bedrooms and 2.5 baths, you'll enjoy this floor plan. The kitchen features an island, gas range and natural wood cabinetry. Huge 2 car garage, plentiful parking with room for an RV as well as additional off-street parking. Two tax lots totaling 0.45 acre with mature landscaping and 6 raised beds for gardening. Nearly a half acre in the heart of Medford! Inclusions: Range, Fridge, D/W, Disposal. Micro, Wtr System, Dryer
This property is off market, which means it's not currently listed for sale or rent on Zillow. This may be different from what's available on other websites or public sources.

