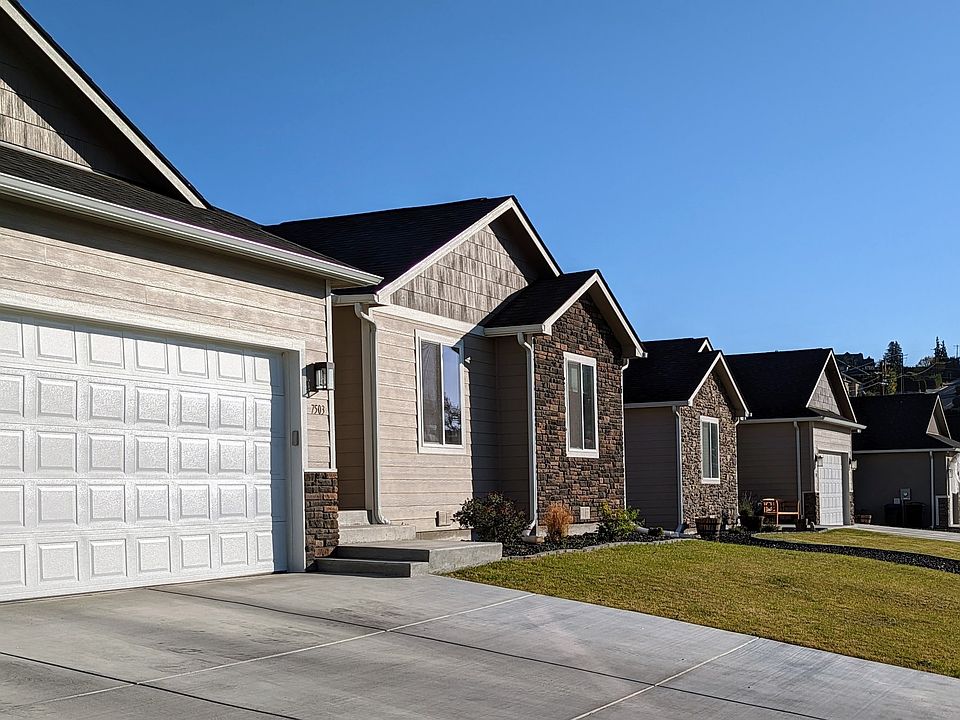The 2224 plan is a two story home featuring a generous main level master suite. A chef's dream, enjoy making meals in the open kitchen that adjoins the great room and dining room. Upstairs 2 additional bedrooms are situated next to a large recreation room and full bath, providing a separate living space, which also includes a large closet for storage needs. A mud room connects the large triple car garage to the main level.
New construction
$554,900
302 N 90th Ave, Yakima, WA 98908
3beds
2,224sqft
Residential/Site Built, Single Family Residence
Built in 2025
0.3 Acres Lot
$554,900 Zestimate®
$250/sqft
$-- HOA
What's special
Open kitchenLarge closetLarge recreation roomSeparate living spaceMain level master suiteDining roomGreat room
Call: (509) 584-4355
- 132 days |
- 134 |
- 4 |
Zillow last checked: 7 hours ago
Listing updated: September 02, 2025 at 05:56am
Listed by:
Chris Nye 253-460-1900,
MLS4owners.com, Inc.
Source: YARMLS,MLS#: 25-1626
Travel times
Schedule tour
Select your preferred tour type — either in-person or real-time video tour — then discuss available options with the builder representative you're connected with.
Facts & features
Interior
Bedrooms & bathrooms
- Bedrooms: 3
- Bathrooms: 3
- Full bathrooms: 2
- 1/2 bathrooms: 1
Primary bedroom
- Features: Double Sinks, Full Bath, Walk-In Closet(s)
- Level: Main
Dining room
- Features: Bar
Kitchen
- Features: Free Stand R/O, Gas Range, Kitchen Island, Pantry
Heating
- Forced Air, Heat Pump
Cooling
- Central Air
Appliances
- Included: Dishwasher, Disposal, Range Hood, Microwave, Range
Features
- Flooring: Carpet, Tile, Vinyl, Wood
- Basement: Crawl Space
- Has fireplace: Yes
- Fireplace features: Gas
Interior area
- Total structure area: 2,224
- Total interior livable area: 2,224 sqft
Property
Parking
- Total spaces: 3
- Parking features: Attached
- Attached garage spaces: 3
Features
- Levels: Two
- Stories: 2
- Patio & porch: Deck/Patio
- Fencing: Back Yard
- Frontage length: 0.00
Lot
- Size: 0.3 Acres
- Features: CC & R, Sprinkler System, Landscaped, 0 - .25 Acres
Details
- Parcel number: 18131922482
- Zoning: R1
- Zoning description: Single Fam Res
Construction
Type & style
- Home type: SingleFamily
- Property subtype: Residential/Site Built, Single Family Residence
Materials
- Masonite, Frame
- Foundation: Concrete Pad
- Roof: Composition
Condition
- New construction: Yes
- Year built: 2025
Details
- Builder name: Columbia Ridge Homes
Utilities & green energy
- Water: Public
- Utilities for property: Sewer Connected
Community & HOA
Community
- Subdivision: RAINIER COURT
Location
- Region: Yakima
Financial & listing details
- Price per square foot: $250/sqft
- Annual tax amount: $500
- Date on market: 6/13/2025
- Listing terms: Cash,Conventional,VA Loan
About the community
GolfCourseViews
Welcome to Rainier Court by Columbia Ridge Homes, a new home community located in a prime West Yakima location. It's within minutes of recreation, shopping and dining. Plus it's located in one of the best school districts in the area.
Source: Columbia Ridge Homes
