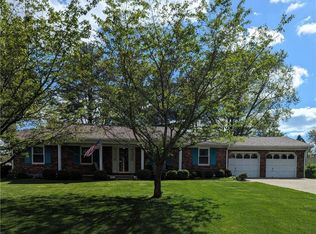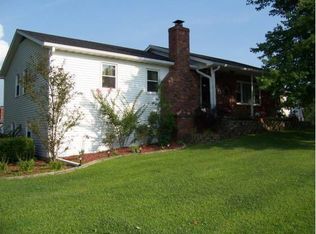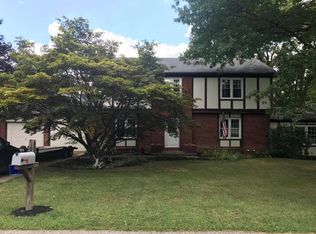Located in one of Madison's most sought after neighborhoods, Miles Ridge! This home is a street away from the golf course! It offers 4 bedrooms and 2 full baths. 4th bedroom is a master suite that includes high ceilings, a full bath, laundry room, and walk out doors to the pool. This could also be turned into a great family room if an extra bedroom is not needed. The dining room and kitchen are open concept and offer a great space to entertain guests. All stainless steel appliances included. Enjoy the in-ground pool completely fenced in with plenty of extra decking. There's a great amount of yard in the front and side for activities. Brand new shed included that was just purchased months ago. Large two car garage with storage shelving.
This property is off market, which means it's not currently listed for sale or rent on Zillow. This may be different from what's available on other websites or public sources.




