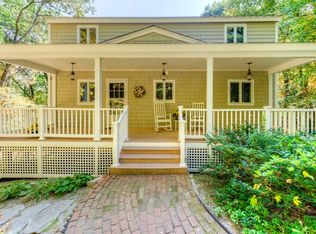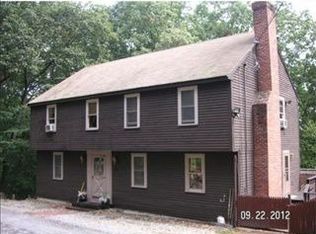Escape the ordinary with this architecturally designed MODERN home boasting delightful POST AND BEAM construction complemented by lots of glass & vaulted ceilings all nestled in Boylston's version of Garden in the Woods*UPDATED KITCHEN w/natural cherry cabinets & gleaming black granite & stainless appliances*Both baths have been updated*Master Suite has slider to the lovely side yard & slick slate tiled bath in rich warm tones & striking tiled shower*Outside you have private contemplation spaces, a delightful path through the woods w/many specimen plantings & a gorgeous screened porch perched in the trees*THREE car garage (3d bay for a smaller car)*Step down family room*LR/DR combo with wood stove for those cozy winter evenings*House is wired for a generator*
This property is off market, which means it's not currently listed for sale or rent on Zillow. This may be different from what's available on other websites or public sources.

