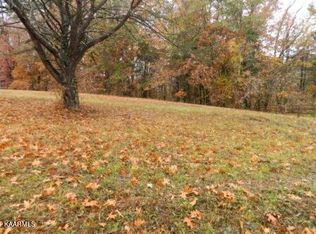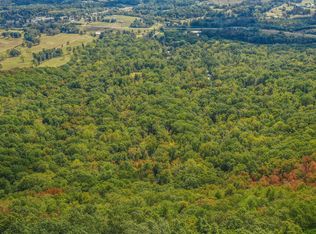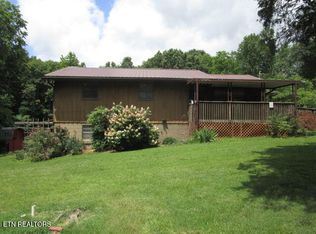Sold for $482,400
$482,400
302 McKinney Rd, Blaine, TN 37709
3beds
2,360sqft
Single Family Residence
Built in 1978
6.23 Acres Lot
$482,000 Zestimate®
$204/sqft
$2,665 Estimated rent
Home value
$482,000
Estimated sales range
Not available
$2,665/mo
Zestimate® history
Loading...
Owner options
Explore your selling options
What's special
A TRULY ONE OF A KIND delight in a wooded, tranquil setting where total privacy surrounds you! This rustic home is a 'must see to believe!' This 2-story mountainside home is loaded with great features that include a finished walkout basement, custom-built solarium, a bright open main living area with new LVP flooring & a towering vaulted ceiling, a wood-burning fireplace, a formal master suite on the main level, an all-season sunroom, a lofted upstairs area with a bedroom & bathroom. Outdoor features include a massive wraparound deck, a firepit, an outdoor shower, and a relaxing screened porch. The detached three-car garage/workshop has FULLY FURNISHED GUEST HOUSE ABOVE THAT IS PERFECT FOR GUESTS OR AS A SHORT TERM RENTAL PROPERTY. The 2-car carport provides additional covered parking and has a room (potential office) above it. HVAC and water heater are less than 4 years old. KUB internet fiber will soon be available. Whole house water and air filtration system is included. Located near the Knox County line and around 30 minutes from downtown Knoxville. Less than an hour from Pigeon Forge, and only a few minutes further to the Great Smoky Mountains National Park.
Zillow last checked: 8 hours ago
Listing updated: October 14, 2024 at 11:34am
Listed by:
Holli McCray 865-335-0542,
Greater Impact Realty,
Corrine Campbell 865-247-1001,
Greater Impact Realty
Bought with:
Mike Newman, 278492
Home & Garden Real Estate
Source: East Tennessee Realtors,MLS#: 1254646
Facts & features
Interior
Bedrooms & bathrooms
- Bedrooms: 3
- Bathrooms: 4
- Full bathrooms: 4
Heating
- Central, Heat Pump, Electric
Cooling
- Central Air, Ceiling Fan(s)
Appliances
- Included: Dishwasher, Dryer, Microwave, Range, Refrigerator, Washer
Features
- Walk-In Closet(s), Cathedral Ceiling(s), Pantry, Eat-in Kitchen, Bonus Room
- Flooring: Carpet, Hardwood, Brick, Vinyl, Tile
- Basement: Walk-Out Access,Finished
- Number of fireplaces: 1
- Fireplace features: Wood Burning
Interior area
- Total structure area: 2,360
- Total interior livable area: 2,360 sqft
Property
Parking
- Total spaces: 5
- Parking features: Off Street, Garage Door Opener, Carport, Detached, RV Access/Parking
- Garage spaces: 3
- Carport spaces: 2
Features
- Exterior features: Prof Landscaped
- Has view: Yes
- View description: Trees/Woods
Lot
- Size: 6.23 Acres
- Features: Private, Wooded, Rolling Slope
Details
- Additional structures: Storage, Workshop, Guest House
- Parcel number: 092 138.02
Construction
Type & style
- Home type: SingleFamily
- Architectural style: Other
- Property subtype: Single Family Residence
Materials
- Wood Siding, Cedar, Frame
Condition
- Year built: 1978
Utilities & green energy
- Sewer: Septic Tank
- Water: Public
- Utilities for property: Cable Available
Community & neighborhood
Security
- Security features: Smoke Detector(s)
Location
- Region: Blaine
Price history
| Date | Event | Price |
|---|---|---|
| 10/11/2024 | Sold | $482,400-8.1%$204/sqft |
Source: | ||
| 9/7/2024 | Pending sale | $525,000$222/sqft |
Source: | ||
| 8/20/2024 | Price change | $525,000-8.7%$222/sqft |
Source: | ||
| 8/14/2024 | Price change | $575,000-0.9%$244/sqft |
Source: | ||
| 8/2/2024 | Price change | $580,000-0.9%$246/sqft |
Source: | ||
Public tax history
| Year | Property taxes | Tax assessment |
|---|---|---|
| 2024 | $1,661 | $70,700 |
| 2023 | $1,661 +2.3% | $70,700 |
| 2022 | $1,624 | $70,700 |
Find assessor info on the county website
Neighborhood: 37709
Nearby schools
GreatSchools rating
- 5/10Joppa Elementary SchoolGrades: PK-6Distance: 7.7 mi
- 5/10Rutledge Middle SchoolGrades: 7-8Distance: 12.7 mi
- NAGrainger AcademyGrades: 9-12Distance: 12.7 mi
Schools provided by the listing agent
- Elementary: Joppa
- Middle: Rutledge
Source: East Tennessee Realtors. This data may not be complete. We recommend contacting the local school district to confirm school assignments for this home.

Get pre-qualified for a loan
At Zillow Home Loans, we can pre-qualify you in as little as 5 minutes with no impact to your credit score.An equal housing lender. NMLS #10287.


