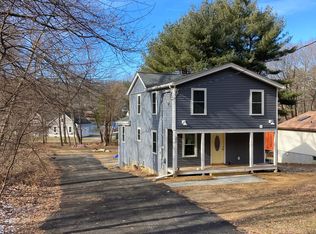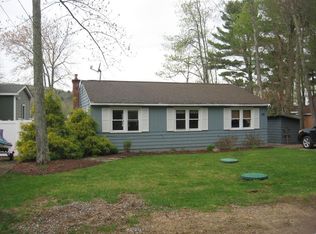Spacious, open floorplan ranch is waiting for new owners. Large living room, kitchen and dining room. 2 big bedrooms w/ hardwoods. Sunlight throughout, skylights in LR, kitchen, bath. Deck spans the entire length of the house with access from kitchen and living room. Huge, private back yard (over 1 acre lot) for bbq's, pets and family activities. Move in ready - be in your new home for for fall! Freshly painted. Low maintenance exterior: newer roof (2009 APO) and vinyl siding. Walk out basement. See Feature Sheet for details on systems. Wood stove and pellet stove in basement provide tons of heat. Transfer switch ready for your generator. Seasonal views of the lake. Deeded water rights: launch your boat or let your dogs go swimming! Great commuter location only minutes to Rt 84, Pike and Rt 20, approx 1 hour from Boston, Providence, Hartford. In sought after Tantasqua School District. Location qualifies for USDA 100% financing. Don't miss this one!
This property is off market, which means it's not currently listed for sale or rent on Zillow. This may be different from what's available on other websites or public sources.


