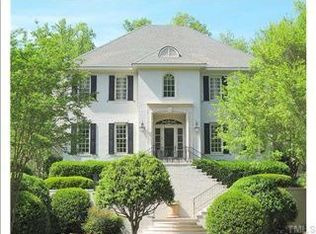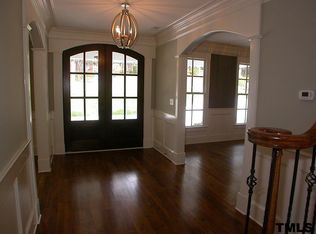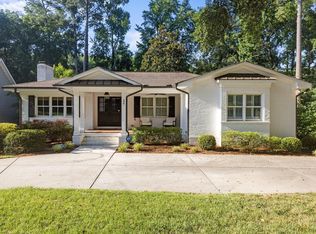All brick home located on a private cul de sac. Amenities include 10' ceilings, Brazilian cherry floors, built in bookcases, L-shaped deck, wrought iron railing, huge W-I closets, extensive millwork & plantation shutters. Master suites on 1st & 2nd floors. Formal DR, LR & Office. Each BR has its own bath. Shaft for future elevator. 1 NEW HVAC system (2018), NEW carpet (2018) & 2 NEW water heaters (2017). Terraced garden area. 1 minute walk to the greenway. THE BEST NEIGHBORS! Perfect location for kids.
This property is off market, which means it's not currently listed for sale or rent on Zillow. This may be different from what's available on other websites or public sources.


