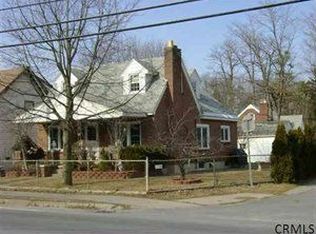Cozy Cape with updated windows, newer furnace & a/c condenser. Large open area from kitchen into sitting and dining areas. Hardwood under carpet on 2nd floor. Window treatments and curtains throughout. Wood fireplace in living room and basement. Easy to finish basement with exterior entrance from rear side of house. Single car detached garage that is also set up as an outdoor entertaining space with side entrance to deck and fire pit. A must see property.
This property is off market, which means it's not currently listed for sale or rent on Zillow. This may be different from what's available on other websites or public sources.
