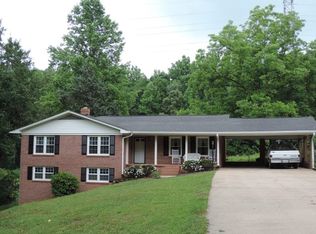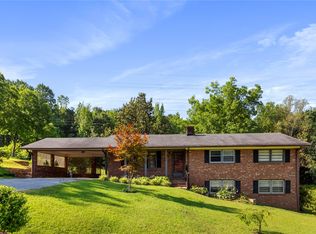At 302 Maple Avenue sits a fine home that consists of three bedrooms and two full baths. Each room comprises of moderately sized closets and comfortable living space. The master bedroom has its own full bathroom, walk-in closet, and an exit to the fenced-in backyard. The two other bedrooms are adjacent to the second full bath located at the end of the hallway. The kitchen allows for a breakfast area by the window and is open to the living room. With high vaulted ceilings, the merged living room with the dining area also has a backdoor that opens to the backyard. For the remainder of what the interior of the home consists of, there is a spacious laundry room, an extra closet for needed storage, and a side door that leads to the two-car garage. As for the exterior of the home, the front entrance is surrounded with gorgeously planted foliage and hydrangea flowers. The considerably greatly sized fenced in backyard has two storage buildings for extra needed space and the yard surrounding the home is well kept with its offering of the different plant types. Lastly, another great feature of this home is that it is located right beside a beautifully running creek.
This property is off market, which means it's not currently listed for sale or rent on Zillow. This may be different from what's available on other websites or public sources.


