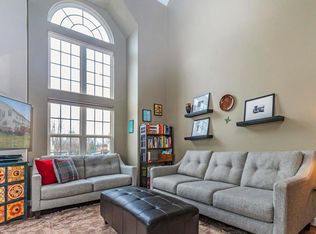Sold for $450,000
$450,000
302 Manor Rd, Harleysville, PA 19438
3beds
2,154sqft
Townhouse
Built in 2000
3,013 Square Feet Lot
$496,700 Zestimate®
$209/sqft
$2,814 Estimated rent
Home value
$496,700
$472,000 - $522,000
$2,814/mo
Zestimate® history
Loading...
Owner options
Explore your selling options
What's special
**Offer in hand. Deadline for offers is Sunday, 4/16/23, by 3:00pm** Welcome to 302 Manor Road, a 3 bedroom, 2.5 bathroom townhome in the sought after Belcourt Manor neighborhood. The home features an inviting front porch with a driveway and one car garage. Upon entering the home you will notice the open floor plan, which the sellers have thoughtfully invested in numerous upgrades such as installing laminate flooring, refinishing the kitchen cabinets, and installing sleek granite countertops. The sliding door in the dining area leads out to the deck, which over looks an open yard and walking path. The first floor also features a formal dining room which could be utilized as an office space for working remotely. On the second floor, you will find a conveniently located laundry room and an impressive main bedroom retreat, complete with an en-suite bathroom, vanity area, and spacious walk-in closet. The two additional ample-sized bedrooms provide comfortable accommodations for family members or quests. The third floor bonus area offers more flexibility and versatility for your lifestyle. This generous space is ideal for a home office, hobby area, reading room, or for additional storage, meeting all your functional and creative needs. This home is conveniently located to major roadways and other amenities. Schedule your showing today and don't let this home pass you by!
Zillow last checked: 8 hours ago
Listing updated: June 30, 2023 at 02:37pm
Listed by:
Jared Mills 610-763-2868,
Keller Williams Realty Group
Bought with:
Nancy Bond, RS319696
BHHS Fox & Roach - Spring House
Source: Bright MLS,MLS#: PAMC2068228
Facts & features
Interior
Bedrooms & bathrooms
- Bedrooms: 3
- Bathrooms: 3
- Full bathrooms: 2
- 1/2 bathrooms: 1
- Main level bathrooms: 1
Basement
- Area: 0
Heating
- Forced Air, Propane
Cooling
- Central Air, Electric
Appliances
- Included: Self Cleaning Oven, Dishwasher, Disposal, Microwave, Gas Water Heater, Water Heater
- Laundry: Upper Level
Features
- Primary Bath(s), Kitchen Island, Butlers Pantry, Ceiling Fan(s), Central Vacuum, Bathroom - Stall Shower, Cathedral Ceiling(s), 9'+ Ceilings
- Flooring: Carpet, Laminate
- Windows: Energy Efficient
- Basement: Full,Concrete,Unfinished
- Number of fireplaces: 1
- Fireplace features: Gas/Propane
Interior area
- Total structure area: 2,154
- Total interior livable area: 2,154 sqft
- Finished area above ground: 2,154
- Finished area below ground: 0
Property
Parking
- Total spaces: 3
- Parking features: Garage Door Opener, Driveway, Parking Lot, Attached, Other
- Attached garage spaces: 1
- Uncovered spaces: 2
Accessibility
- Accessibility features: None
Features
- Levels: Two
- Stories: 2
- Patio & porch: Deck, Porch
- Exterior features: Sidewalks, Street Lights
- Pool features: None
Lot
- Size: 3,013 sqft
Details
- Additional structures: Above Grade, Below Grade
- Parcel number: 500002329222
- Zoning: R4
- Zoning description: Residential
- Special conditions: Standard
Construction
Type & style
- Home type: Townhouse
- Architectural style: Colonial
- Property subtype: Townhouse
Materials
- Brick, Brick Front, Concrete, Vinyl Siding
- Foundation: Concrete Perimeter
- Roof: Pitched,Shingle
Condition
- Very Good,Good
- New construction: No
- Year built: 2000
Utilities & green energy
- Electric: 200+ Amp Service, Circuit Breakers
- Sewer: Public Sewer
- Water: Public
- Utilities for property: Cable Connected, Propane - Community
Community & neighborhood
Location
- Region: Harleysville
- Subdivision: Belcourt Manor
- Municipality: LOWER SALFORD TWP
HOA & financial
HOA
- Has HOA: Yes
- HOA fee: $140 monthly
- Services included: Common Area Maintenance, Maintenance Grounds, Snow Removal, Trash
Other
Other facts
- Listing agreement: Exclusive Right To Sell
- Listing terms: Conventional,VA Loan,FHA 203(b)
- Ownership: Fee Simple
Price history
| Date | Event | Price |
|---|---|---|
| 6/30/2023 | Sold | $450,000+12.8%$209/sqft |
Source: | ||
| 4/17/2023 | Pending sale | $399,000$185/sqft |
Source: | ||
| 4/14/2023 | Listed for sale | $399,000+41.5%$185/sqft |
Source: | ||
| 3/28/2018 | Sold | $282,000-2.7%$131/sqft |
Source: Public Record Report a problem | ||
| 1/28/2018 | Pending sale | $289,900$135/sqft |
Source: Collegeville #1000278761 Report a problem | ||
Public tax history
| Year | Property taxes | Tax assessment |
|---|---|---|
| 2025 | $7,330 +6.1% | $171,330 |
| 2024 | $6,907 | $171,330 |
| 2023 | $6,907 +7.3% | $171,330 |
Find assessor info on the county website
Neighborhood: 19438
Nearby schools
GreatSchools rating
- 7/10Vernfield El SchoolGrades: K-5Distance: 3.2 mi
- 6/10Indian Valley Middle SchoolGrades: 6-8Distance: 1 mi
- 8/10Souderton Area Senior High SchoolGrades: 9-12Distance: 1.8 mi
Schools provided by the listing agent
- District: Souderton Area
Source: Bright MLS. This data may not be complete. We recommend contacting the local school district to confirm school assignments for this home.
Get a cash offer in 3 minutes
Find out how much your home could sell for in as little as 3 minutes with a no-obligation cash offer.
Estimated market value$496,700
Get a cash offer in 3 minutes
Find out how much your home could sell for in as little as 3 minutes with a no-obligation cash offer.
Estimated market value
$496,700
