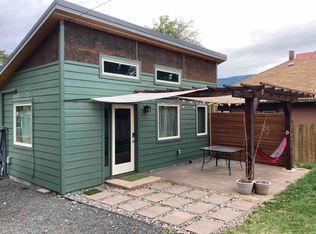This fantastic, charming, and well cared for home is a must see! Located next to downtown Mosier. Close to everything! This property has history along with development potential (double lot). River, Syncline, and territorial views. Home maintains original picture rail moldings, doors, trim, light fixtures, and so much more! High ceilings, natural light, and a quaint front porch. A/C! This is truly a property you can enjoy and expand on!
This property is off market, which means it's not currently listed for sale or rent on Zillow. This may be different from what's available on other websites or public sources.
