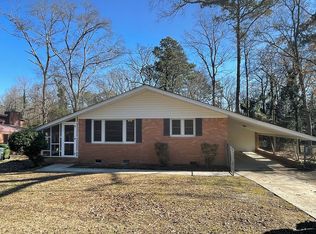Very nice brick home with formal dining room and living room with hardwood floors.Updated kitchen with granite counter tops, tile flooring and backsplash. Huge family room, and master's bedroom. New carpet.Attached two car carport. Beautifully landscaped backyard with large patio and privacy fence. Great location. Close to shopping and dining, easy access to I-20 & I-26. Minutes from Downtown.
This property is off market, which means it's not currently listed for sale or rent on Zillow. This may be different from what's available on other websites or public sources.
