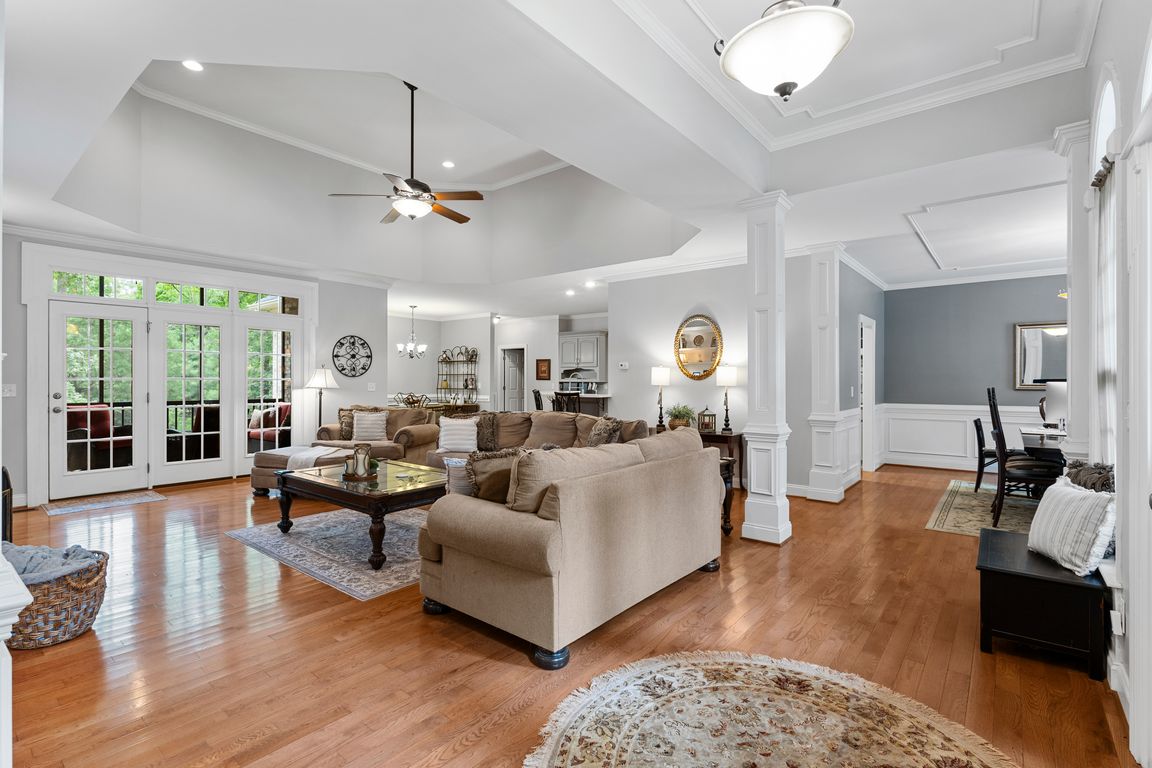
For salePrice cut: $20K (11/11)
$658,200
4beds
3,353sqft
302 Lookout Hill Dr, Chapin, SC 29036
4beds
3,353sqft
Single family residence
Built in 2007
0.59 Acres
2 Attached garage spaces
$196 price/sqft
$320 annually HOA fee
What's special
Gas fireplaceLarge great roomCorner lotEat-in kitchenStainless appliancesScreened porchLarge backyard
Welcome home to this fantastic 4 bed/4.5 bath all brick home located in the Lookout Pointes subdivision of the prestigious Timberlake Country Club! This corner lot home features an open floor plan with a large great room, formal dining room, and eat-in kitchen with quartz countertops, tiled backsplash and stainless appliances. ...
- 136 days |
- 1,601 |
- 52 |
Source: Consolidated MLS,MLS#: 612307
Travel times
Living Room
Kitchen
Primary Bedroom
Zillow last checked: 8 hours ago
Listing updated: November 11, 2025 at 09:07am
Listed by:
Treye Bird,
Realty One Group Reside
Source: Consolidated MLS,MLS#: 612307
Facts & features
Interior
Bedrooms & bathrooms
- Bedrooms: 4
- Bathrooms: 5
- Full bathrooms: 4
- 1/2 bathrooms: 1
- Partial bathrooms: 1
- Main level bathrooms: 4
Rooms
- Room types: Bonus Room, FROG (No Closet)
Primary bedroom
- Features: Double Vanity, Bath-Private, Separate Shower, Walk-In Closet(s), Whirlpool, High Ceilings
- Level: Main
Bedroom 2
- Features: Double Vanity, Bath-Shared, Tub-Shower
- Level: Main
Bedroom 3
- Features: Double Vanity, Bath-Shared, Tub-Shower
- Level: Main
Bedroom 4
- Features: Bath-Private, Tub-Shower
- Level: Main
Dining room
- Features: Floors-Hardwood, Molding, High Ceilings
- Level: Main
Great room
- Level: Main
Kitchen
- Features: Eat-in Kitchen, Floors-Hardwood, Cabinets-Stained, Backsplash-Tiled, Counter Tops-Quartz
- Level: Main
Heating
- Heat Pump 1st Lvl, Heat Pump 2nd Lvl
Cooling
- Heat Pump 1st Lvl, Heat Pump 2nd Lvl
Appliances
- Included: Built-In Range, Counter Cooktop, Self Clean, Dishwasher, Disposal, Refrigerator, Microwave Built In
- Laundry: Main Level
Features
- Bookcases, Ceiling Fan(s), Central Vacuum
- Flooring: Hardwood, Carpet
- Basement: Crawl Space
- Attic: Storage,Attic Access
- Number of fireplaces: 1
- Fireplace features: Gas Log-Natural
Interior area
- Total structure area: 3,353
- Total interior livable area: 3,353 sqft
Video & virtual tour
Property
Parking
- Total spaces: 2
- Parking features: Garage Door Opener
- Attached garage spaces: 2
Features
- Stories: 2
- Patio & porch: Patio
- Exterior features: Gutters - Full
- Frontage length: 0
Lot
- Size: 0.59 Acres
- Features: Corner Lot, Sprinkler
Details
- Additional structures: Tennis Court(s)
- Parcel number: 00153901071
Construction
Type & style
- Home type: SingleFamily
- Architectural style: Traditional
- Property subtype: Single Family Residence
Materials
- Brick-All Sides-AbvFound
Condition
- New construction: No
- Year built: 2007
Utilities & green energy
- Sewer: Public Sewer
- Water: Public
- Utilities for property: Electricity Connected
Community & HOA
Community
- Features: Golf, Pool
- Security: Smoke Detector(s)
- Subdivision: TIMBERLAKE - LOOKOUT POINTES
HOA
- Has HOA: Yes
- Services included: Clubhouse, Common Area Maintenance, Playground, Pool, Road Maintenance, Sidewalk Maintenance, Street Light Maintenance, Tennis Courts, Community Boat Ramp
- HOA fee: $320 annually
Location
- Region: Chapin
Financial & listing details
- Price per square foot: $196/sqft
- Tax assessed value: $376,506
- Annual tax amount: $2,284
- Date on market: 7/3/2025
- Listing agreement: Exclusive Right To Sell
- Road surface type: Paved