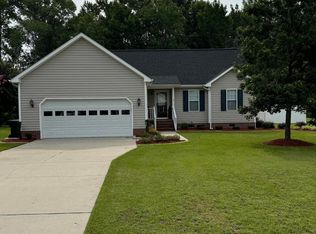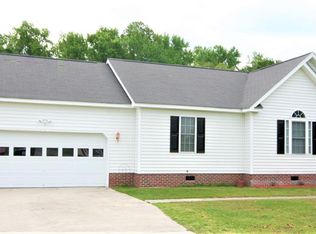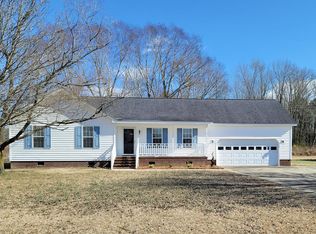Very nice Cherry Grove home with plenty to offer! Located in the Northwest/CB Aycock school district, this home features a great room with high vaulted ceilings, double-side fireplace and lots of wall space which is perfect for furniture placement. Beautiful hardwood floors. The kitchen was previously remodeled with newer wood stained cabinetry and appliances. Large master bedroom and bath area offers a garden soaking tub, separate shower, dual sink vanity and more. Upstairs, find a large finished bonus room with its own half bath, built-in-theatre cabinet, closet, and spacious walk-in-attic storage. Seller offers $5000 "Use As You Choose" credit for Buyers as well as a refrigerator, washer/dryer, and some furnishings. Great home that just needs a new owner! Could that be you?
This property is off market, which means it's not currently listed for sale or rent on Zillow. This may be different from what's available on other websites or public sources.


