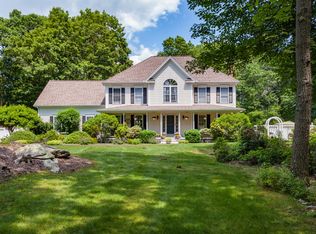Welcome home! Fall in love with this 3 Bedroom Colonial set on a park like lot. Conveniently located for commuters just minutes from 95 and the Shoreline East train station. Open floor plan as the family room, dining room and kitchen all flow together. A natural entertaining space. Chef's kitchen with granite countertop, white cabinets and stone backsplash. Stainless steel wall oven, microwave and vented hood. Hardwood floors carry throughout the first floor. Family room with vaulted ceilings, skylight, fireplace and recess lighting. Slider off the Family room to private deck and patio just waiting a hot tub (already wired). Half bath and large living room complete the main floor. Upstairs master suite with walk in closet and full bath with dual vanities. Two additional bedrooms with hardwood floors. Expansion opportunities with full walk up to attic. Finished lower level screams Man Cave! with walk out to second patio with pergola and a-joining fire pit; ideal for any get together. Freshly painted interior. Newer roof. Home wired for exterior generator. Get the benefits of the newly built high school and the soon to come retail shops and Big Y Grocery store replacing the old school grounds. Minutes from the Clinton Crossing premium outlets. Enjoy the forests and trails at Chatfield Hollow State Park just 3 miles down the road or hit the beach at Hammonasset Beach State park within a 10 minute drive. This home and Town offer it all! Don't wait... view today!
This property is off market, which means it's not currently listed for sale or rent on Zillow. This may be different from what's available on other websites or public sources.

