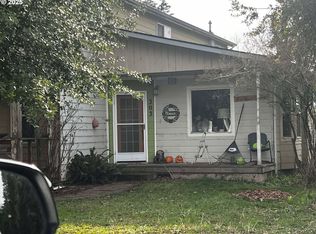Sold
$572,500
302 Ketchum Ave, Amity, OR 97101
4beds
1,886sqft
Residential, Single Family Residence
Built in 2024
-- sqft lot
$579,500 Zestimate®
$304/sqft
$2,978 Estimated rent
Home value
$579,500
$539,000 - $620,000
$2,978/mo
Zestimate® history
Loading...
Owner options
Explore your selling options
What's special
Welcome to your dream home in Amity, Oregon! This stunning new construction boasts 4 spacious bedrooms and 2 well-appointed bathrooms, including a luxurious en suite bath in the primary bedroom. The vaulted ceilings and beautiful engineered hardwood floors throughout create a bright and airy ambiance, perfect for modern living. The heart of the home is an expansive open-concept living, dining, and kitchen area, ideal for entertaining. Dual doors lead to a spacious backyard covered patio, offering a serene retreat with lush grass, laid brick, and a versatile gravel area. The large, fenced backyard provides privacy and ample space for outdoor activities. An oversized two-car garage ensures plenty of storage, while the large corner lot enhances the property's curb appeal. This home is thoughtfully designed with numerous features throughout, making it a perfect blend of style and functionality. Don't miss the opportunity to own this beautiful new home in Amity.
Zillow last checked: 8 hours ago
Listing updated: August 23, 2024 at 03:42am
Listed by:
Lane Adams 541-570-9956,
Fathom Realty Oregon, LLC
Bought with:
Francisco Stoller, 201207551
Earnest Real Estate
Source: RMLS (OR),MLS#: 24549712
Facts & features
Interior
Bedrooms & bathrooms
- Bedrooms: 4
- Bathrooms: 2
- Full bathrooms: 2
- Main level bathrooms: 2
Primary bedroom
- Features: Closet Organizer, Engineered Hardwood, Ensuite, Vaulted Ceiling, Walkin Closet, Walkin Shower
- Level: Main
Bedroom 2
- Features: Builtin Features, Ceiling Fan, Closet, Engineered Hardwood, Flex Room
- Level: Main
Bedroom 3
- Level: Main
Kitchen
- Features: Builtin Range, Gas Appliances, Pantry, Sink, Solid Surface Countertop
- Level: Main
Living room
- Level: Main
Heating
- Forced Air, Heat Pump
Appliances
- Included: Disposal, Microwave, Built-In Range, Gas Appliances
Features
- Ceiling Fan(s), High Speed Internet, Quartz, Vaulted Ceiling(s), Built-in Features, Closet, Pantry, Sink, Closet Organizer, Walk-In Closet(s), Walkin Shower, Cook Island, Kitchen Island
- Flooring: Engineered Hardwood
- Number of fireplaces: 1
- Fireplace features: Electric
Interior area
- Total structure area: 1,886
- Total interior livable area: 1,886 sqft
Property
Parking
- Total spaces: 2
- Parking features: Off Street, Secured, Attached, Extra Deep Garage
- Attached garage spaces: 2
Features
- Levels: One
- Stories: 1
- Patio & porch: Covered Patio, Patio
- Exterior features: Yard
- Fencing: Fenced
Lot
- Features: Cleared, Corner Lot, Level, SqFt 7000 to 9999
Details
- Parcel number: New Construction
- Zoning: RS
Construction
Type & style
- Home type: SingleFamily
- Property subtype: Residential, Single Family Residence
Materials
- T111 Siding
- Foundation: Stem Wall
- Roof: Composition
Condition
- New Construction
- New construction: Yes
- Year built: 2024
Details
- Warranty included: Yes
Utilities & green energy
- Gas: Gas
- Sewer: Public Sewer
- Water: Public
Community & neighborhood
Location
- Region: Amity
Other
Other facts
- Listing terms: Cash,Conventional,FHA,VA Loan
- Road surface type: Paved
Price history
| Date | Event | Price |
|---|---|---|
| 8/22/2024 | Sold | $572,500-3.8%$304/sqft |
Source: | ||
| 8/20/2024 | Pending sale | $595,000$315/sqft |
Source: | ||
| 7/2/2024 | Listed for sale | $595,000$315/sqft |
Source: | ||
Public tax history
Tax history is unavailable.
Neighborhood: 97101
Nearby schools
GreatSchools rating
- 2/10Amity Elementary SchoolGrades: K-5Distance: 0.7 mi
- 3/10Amity Middle SchoolGrades: 6-8Distance: 0.1 mi
- 2/10Amity High SchoolGrades: 9-12Distance: 0.3 mi
Schools provided by the listing agent
- Elementary: Amity
- Middle: Amity
- High: Amity
Source: RMLS (OR). This data may not be complete. We recommend contacting the local school district to confirm school assignments for this home.

Get pre-qualified for a loan
At Zillow Home Loans, we can pre-qualify you in as little as 5 minutes with no impact to your credit score.An equal housing lender. NMLS #10287.
Sell for more on Zillow
Get a free Zillow Showcase℠ listing and you could sell for .
$579,500
2% more+ $11,590
With Zillow Showcase(estimated)
$591,090