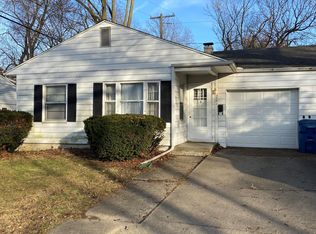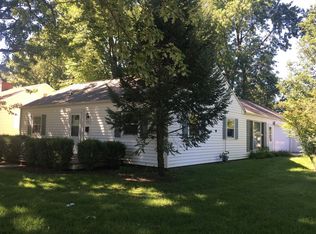Closed
$180,000
302 Kelly Ct, Champaign, IL 61821
3beds
1,195sqft
Single Family Residence
Built in 1951
7,462 Square Feet Lot
$201,700 Zestimate®
$151/sqft
$1,737 Estimated rent
Home value
$201,700
$182,000 - $224,000
$1,737/mo
Zestimate® history
Loading...
Owner options
Explore your selling options
What's special
Located in a central neighborhood in Champaign, this charming 3-bedroom home offers the perfect blend of comfort and convenience. Featuring a spacious living room, updated finishes, and abundant natural light, it's ideal for both everyday living and entertaining. You'll love the modern kitchen with white cabinetry, breakfast bar, and beautiful granite countertops as well as the separate dining area. All three bedrooms provide good storage and share the hall bathroom. You'll appreciate the convenience of the separate laundry room and attached two car garage. Escape to the private fenced in backyard with deck and attractive landscaping. New roof and gutters in 2022. Great location near shopping, restaurants, parks, schools, and more!
Zillow last checked: 8 hours ago
Listing updated: August 21, 2025 at 07:00am
Listing courtesy of:
Ryan Dallas 217-712-3853,
RYAN DALLAS REAL ESTATE
Bought with:
Ryan Dallas
RYAN DALLAS REAL ESTATE
Source: MRED as distributed by MLS GRID,MLS#: 12409490
Facts & features
Interior
Bedrooms & bathrooms
- Bedrooms: 3
- Bathrooms: 1
- Full bathrooms: 1
Primary bedroom
- Features: Flooring (Vinyl)
- Level: Main
- Area: 144 Square Feet
- Dimensions: 12X12
Bedroom 2
- Features: Flooring (Vinyl)
- Level: Main
- Area: 108 Square Feet
- Dimensions: 12X9
Bedroom 3
- Features: Flooring (Carpet)
- Level: Main
- Area: 88 Square Feet
- Dimensions: 8X11
Dining room
- Features: Flooring (Ceramic Tile)
- Level: Main
- Area: 135 Square Feet
- Dimensions: 9X15
Kitchen
- Features: Flooring (Ceramic Tile)
- Level: Main
- Area: 132 Square Feet
- Dimensions: 12X11
Laundry
- Features: Flooring (Ceramic Tile)
- Level: Main
- Area: 96 Square Feet
- Dimensions: 8X12
Living room
- Features: Flooring (Vinyl)
- Level: Main
- Area: 220 Square Feet
- Dimensions: 20X11
Heating
- Natural Gas
Cooling
- Central Air
Appliances
- Included: Range, Microwave, Dishwasher, Refrigerator, Washer, Dryer
Features
- Basement: None
Interior area
- Total structure area: 1,195
- Total interior livable area: 1,195 sqft
- Finished area below ground: 0
Property
Parking
- Total spaces: 2
- Parking features: On Site, Garage Owned, Attached, Garage
- Attached garage spaces: 2
Accessibility
- Accessibility features: No Disability Access
Features
- Stories: 1
- Patio & porch: Deck
- Fencing: Fenced
Lot
- Size: 7,462 sqft
- Dimensions: 91 X 82
Details
- Additional structures: Shed(s)
- Parcel number: 412011385001
- Special conditions: None
Construction
Type & style
- Home type: SingleFamily
- Architectural style: Ranch
- Property subtype: Single Family Residence
Materials
- Vinyl Siding
Condition
- New construction: No
- Year built: 1951
Utilities & green energy
- Sewer: Public Sewer
- Water: Public
Community & neighborhood
Location
- Region: Champaign
Other
Other facts
- Listing terms: Conventional
- Ownership: Fee Simple
Price history
| Date | Event | Price |
|---|---|---|
| 10/14/2025 | Listing removed | $1,450$1/sqft |
Source: Zillow Rentals Report a problem | ||
| 9/10/2025 | Listed for rent | $1,450$1/sqft |
Source: Zillow Rentals Report a problem | ||
| 8/20/2025 | Sold | $180,000-2.7%$151/sqft |
Source: | ||
| 7/15/2025 | Contingent | $185,000$155/sqft |
Source: | ||
| 7/9/2025 | Listed for sale | $185,000+23.7%$155/sqft |
Source: | ||
Public tax history
| Year | Property taxes | Tax assessment |
|---|---|---|
| 2024 | $3,468 +7.8% | $45,770 +9.8% |
| 2023 | $3,219 +7.8% | $41,690 +8.4% |
| 2022 | $2,985 +2.8% | $38,460 +2% |
Find assessor info on the county website
Neighborhood: 61821
Nearby schools
GreatSchools rating
- 3/10Dr Howard Elementary SchoolGrades: K-5Distance: 0.3 mi
- 3/10Franklin Middle SchoolGrades: 6-8Distance: 1 mi
- 6/10Central High SchoolGrades: 9-12Distance: 0.8 mi
Schools provided by the listing agent
- District: 4
Source: MRED as distributed by MLS GRID. This data may not be complete. We recommend contacting the local school district to confirm school assignments for this home.
Get pre-qualified for a loan
At Zillow Home Loans, we can pre-qualify you in as little as 5 minutes with no impact to your credit score.An equal housing lender. NMLS #10287.

