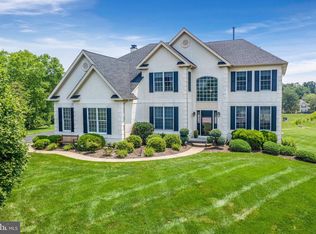Welcome Home to one of the most desirable neighborhoods in Chester County, Swedesford Chase. This ho9me is situated on a flat level lot that offers privacy and the convenience of being located on a cul-de-sac. Enter the front door and admire the beautiful sweeping staircase and cathedral ceilings. A spacious study and main floor powder room lead to the gourmet kitchen. This kitchen is a culinary dream and a designers master piece. No detail was left out. From the handmade tile back splash to the wall of cabinets featuring a hidden pantry door. There is a commercial grade Kitchen Aid gas range and Hood, a convection microwave and built in oven and even a built in ba and beverage station boasting a dual zone wine refrigerator. Enter the family room and marvel at the wall of windows and the floor to ceiling stone hearth wood burning fireplace. The dining room and living room have beautiful crown molding touches. Head up either of the two stair cases and find a 3 bedrooms with shared bath and a spacious master suite. The master closet is large enough to be a bedroom and the bathroom is upgraded to suite anyone's taste. That's not all the finished basement adds another level of living space with a fireplace a bar and even another full bathroom. This basement is a true walk-out. Step out into the backyard and find the two tired deck flanked with tiki torches ready for your next party. This house is truly turn-key and ready for YOU to move in. Welcome home to 302 Jones Court.
This property is off market, which means it's not currently listed for sale or rent on Zillow. This may be different from what's available on other websites or public sources.
