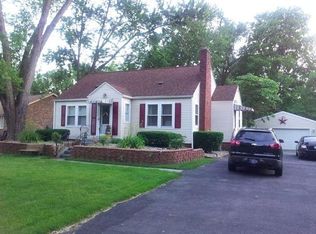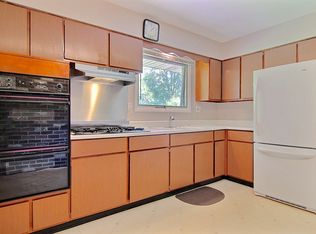Closed
$240,000
302 Johnson Rd, Trail Creek, IN 46360
3beds
1,762sqft
Single Family Residence
Built in 1962
0.34 Acres Lot
$239,200 Zestimate®
$136/sqft
$2,079 Estimated rent
Home value
$239,200
$172,000 - $335,000
$2,079/mo
Zestimate® history
Loading...
Owner options
Explore your selling options
What's special
Charming 3-Bedroom Home with Pool, Bar & Basement Near Lake Michigan!Welcome to your dream home in the heart of Trail Creek! This beautifully maintained 3-bedroom, 2-bathroom gem offers the perfect blend of comfort, entertainment, and location. Nestled just minutes from the shores of Lake Michigan, you'll enjoy the best of both indoor and outdoor living.Step inside to find a spacious layout with a warm and inviting atmosphere. The home features a partially finished basement complete with a stylish bar--perfect for hosting friends or unwinding after a long day. Upstairs, the open living and dining areas flow seamlessly, while the kitchen provides ample space for cooking and gathering.Outside, escape to your private backyard oasis, where an in-ground pool invites endless summer fun. Whether you're relaxing poolside or entertaining guests, this space is built for making memories. An attached garage adds convenience and storage, and the home's prime location keeps you close to beaches, parks, and everything the Lake Michigan area has to offer.* some photos have been digitally enhanced with AI staging to show homes potential
Zillow last checked: 8 hours ago
Listing updated: July 11, 2025 at 08:20am
Listed by:
Elizabeth Lloyd,
Weichert Realtors - Shoreline 219-864-8440
Bought with:
Ashley Kohler, RB21000583
Century 21 Circle
Source: NIRA,MLS#: 819144
Facts & features
Interior
Bedrooms & bathrooms
- Bedrooms: 3
- Bathrooms: 2
- Full bathrooms: 1
- 3/4 bathrooms: 1
Primary bedroom
- Area: 156
- Dimensions: 13.0 x 12.0
Bedroom 2
- Area: 132
- Dimensions: 12.0 x 11.0
Bedroom 3
- Area: 121
- Dimensions: 11.0 x 11.0
Basement
- Area: 1200
- Dimensions: 40.0 x 30.0
Kitchen
- Area: 198
- Dimensions: 18.0 x 11.0
Laundry
- Area: 143
- Dimensions: 13.0 x 11.0
Living room
- Area: 238
- Dimensions: 17.0 x 14.0
Heating
- Forced Air, Natural Gas
Appliances
- Included: Dishwasher, Washer, Stainless Steel Appliance(s), Range Hood, Microwave, Dryer
Features
- Ceiling Fan(s), Other
- Windows: Display Window(s)
- Basement: Daylight,Partially Finished
- Has fireplace: No
Interior area
- Total structure area: 1,762
- Total interior livable area: 1,762 sqft
- Finished area above ground: 1,118
Property
Parking
- Total spaces: 1
- Parking features: Additional Parking, Garage Door Opener, Kitchen Level, Garage Faces Front, Attached
- Attached garage spaces: 1
Features
- Levels: One
- Patio & porch: Deck, Front Porch
- Exterior features: Private Yard
- Pool features: In Ground
- Has view: Yes
- View description: Neighborhood
Lot
- Size: 0.34 Acres
- Features: Back Yard
Details
- Parcel number: 460135351023000026
Construction
Type & style
- Home type: SingleFamily
- Property subtype: Single Family Residence
Condition
- New construction: No
- Year built: 1962
Utilities & green energy
- Electric: 200+ Amp Service
- Sewer: Septic Tank
- Water: Well
Community & neighborhood
Location
- Region: Trail Creek
- Subdivision: Radtke Sub
Other
Other facts
- Listing agreement: Exclusive Right To Sell
- Listing terms: Cash,VA Loan,FHA,Conventional
Price history
| Date | Event | Price |
|---|---|---|
| 7/11/2025 | Sold | $240,000-3.2%$136/sqft |
Source: | ||
| 7/1/2025 | Pending sale | $247,900$141/sqft |
Source: | ||
| 6/16/2025 | Contingent | $247,900$141/sqft |
Source: | ||
| 6/16/2025 | Pending sale | $247,900$141/sqft |
Source: | ||
| 5/17/2025 | Listed for sale | $247,900$141/sqft |
Source: | ||
Public tax history
| Year | Property taxes | Tax assessment |
|---|---|---|
| 2024 | $1,909 +10.5% | $187,500 +5.8% |
| 2023 | $1,727 +9.1% | $177,200 +6.9% |
| 2022 | $1,583 +2.6% | $165,800 +19.3% |
Find assessor info on the county website
Neighborhood: 46360
Nearby schools
GreatSchools rating
- 6/10Joy Elementary SchoolGrades: K-6Distance: 0.9 mi
- 5/10Martin T Krueger Middle SchoolGrades: 7-8Distance: 1.2 mi
- 3/10Michigan City High SchoolGrades: 9-12Distance: 1.4 mi

Get pre-qualified for a loan
At Zillow Home Loans, we can pre-qualify you in as little as 5 minutes with no impact to your credit score.An equal housing lender. NMLS #10287.
Sell for more on Zillow
Get a free Zillow Showcase℠ listing and you could sell for .
$239,200
2% more+ $4,784
With Zillow Showcase(estimated)
$243,984
