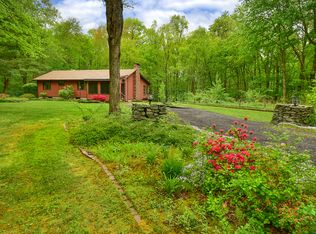Spacious and charming 3 bedroom cape with a separate staircase for the bonus room over the garage which could be used as a 4th bedroom, office or playroom. The kitchen features ample cabinet space, a large island with breakfast bar, SS appliances and pantry. The kitchen opens to a lovely family room with a wood burning fireplace and vaulted ceiling. The dining room offers a beautiful coffered and beadboard ceiling. The first floor primary bedroom features newer wood flooring, crown molding, ceiling fan, shiplap, a large walk-in closet and a large primary bath. Other amenities include generator hook up for the entire house, central vac and a composite deck with an outdoor shower Upstairs are 2 bedrooms with a full guest bath. The walkout lower level is beatifully finished with a theatre room, office space and plenty of unfinished space for storage. Situated on a beautiful 1.9 acre slightly wooded lot, this home is a must see
This property is off market, which means it's not currently listed for sale or rent on Zillow. This may be different from what's available on other websites or public sources.
