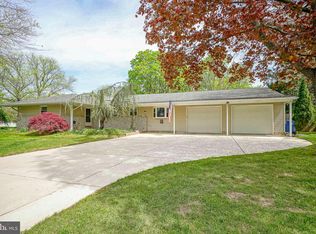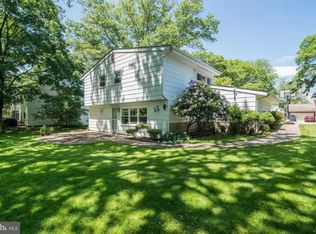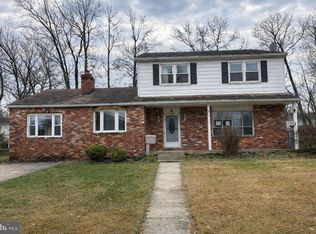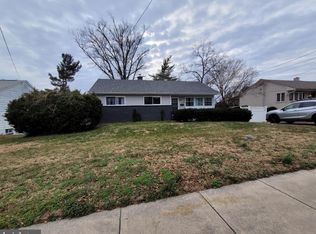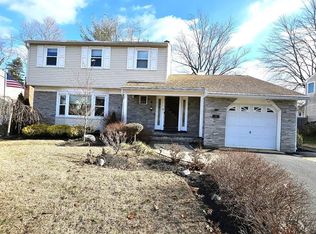OPENHOUSE CANCELED FOR SATURDAY 1-17-26 NO MORE SHOWINGS Great opportunity to live on Cherry Hill's east side of town. This 3 bedroom 2 bathroom rancher features a remodeled kitchen with 42" white cabinets, stainless steel appliances, gas range, and granite counters with tiled backsplash. There's a breakfast bar facing the family room so you can watch the TV while eattin g. This rancher is spacious with a large living room with crown molding, recessed lighting, and a double sided brick wood burning fireplace open to the family room. Main bedroom has a walk-in closet, ceiling fan, and private bathroom with a stoned floor shower stall. The other 2 bedrooms are generous in size. The hall bath was remodeled with double sink vanity and tiled tub shower. This home has vinyl flooring and replaced windows, a newer roof, and beautiful stone pavers along the side of the house to the white vinyl fenced backyard. The 2 paver patios are a great feature for entertaining in front of the fire pit.
Pending
$450,000
302 Iris Rd, Cherry Hill, NJ 08003
3beds
1,692sqft
Est.:
Single Family Residence
Built in 1957
8,751 Square Feet Lot
$460,900 Zestimate®
$266/sqft
$-- HOA
What's special
Recessed lightingGas rangeCrown moldingWhite vinyl fenced backyardReplaced windowsStainless steel appliancesNewer roof
- 18 days |
- 1,583 |
- 61 |
Likely to sell faster than
Zillow last checked: 8 hours ago
Listing updated: January 19, 2026 at 07:19am
Listed by:
Daren Sautter 609-313-1596,
Long & Foster Real Estate, Inc.
Source: Bright MLS,MLS#: NJCD2108582
Facts & features
Interior
Bedrooms & bathrooms
- Bedrooms: 3
- Bathrooms: 2
- Full bathrooms: 2
- Main level bathrooms: 2
- Main level bedrooms: 3
Rooms
- Room types: Living Room, Primary Bedroom, Bedroom 2, Bedroom 3, Kitchen, Family Room, Laundry, Storage Room
Primary bedroom
- Features: Attached Bathroom, Bathroom - Stall Shower, Ceiling Fan(s), Walk-In Closet(s)
- Level: Main
- Area: 169 Square Feet
- Dimensions: 13 X 13
Bedroom 2
- Features: Ceiling Fan(s), Flooring - Luxury Vinyl Plank
- Level: Main
- Area: 130 Square Feet
- Dimensions: 10 X 13
Bedroom 3
- Features: Flooring - Luxury Vinyl Plank
- Level: Main
- Area: 100 Square Feet
- Dimensions: 10 X 10
Family room
- Features: Crown Molding, Fireplace - Wood Burning, Flooring - Luxury Vinyl Plank, Recessed Lighting, Ceiling Fan(s)
- Level: Main
- Area: 216 Square Feet
- Dimensions: 12 X 18
Kitchen
- Features: Breakfast Bar, Granite Counters, Flooring - Luxury Vinyl Plank, Kitchen - Gas Cooking, Recessed Lighting, Window Treatments
- Level: Main
- Area: 144 Square Feet
- Dimensions: 12 X 12
Laundry
- Features: Flooring - Luxury Vinyl Plank
- Level: Main
- Area: 120 Square Feet
- Dimensions: 8 X 15
Living room
- Features: Crown Molding, Fireplace - Wood Burning, Flooring - Luxury Vinyl Plank, Recessed Lighting
- Level: Main
- Area: 247 Square Feet
- Dimensions: 13 X 19
Storage room
- Level: Main
Heating
- Forced Air, Natural Gas
Cooling
- Central Air, Electric
Appliances
- Included: Dishwasher, Disposal, Dryer, Refrigerator, Stainless Steel Appliance(s), Washer, Water Heater, Gas Water Heater
- Laundry: Main Level, Laundry Room
Features
- Bathroom - Stall Shower, Bathroom - Tub Shower, Ceiling Fan(s), Entry Level Bedroom, Family Room Off Kitchen, Open Floorplan, Eat-in Kitchen, Kitchen - Table Space, Recessed Lighting, Walk-In Closet(s)
- Flooring: Luxury Vinyl, Carpet
- Has basement: No
- Number of fireplaces: 1
- Fireplace features: Brick, Wood Burning
Interior area
- Total structure area: 1,692
- Total interior livable area: 1,692 sqft
- Finished area above ground: 1,692
- Finished area below ground: 0
Property
Parking
- Total spaces: 3
- Parking features: Asphalt, Attached Carport, Driveway, On Street
- Carport spaces: 1
- Uncovered spaces: 2
Accessibility
- Accessibility features: None
Features
- Levels: One
- Stories: 1
- Patio & porch: Patio, Porch
- Exterior features: Extensive Hardscape, Sidewalks, Street Lights
- Pool features: None
- Fencing: Vinyl
Lot
- Size: 8,751 Square Feet
- Dimensions: 70.00 x 125.00
- Features: Front Yard, Landscaped, Rear Yard, SideYard(s), Level
Details
- Additional structures: Above Grade, Below Grade
- Parcel number: 0900528 0800017
- Zoning: RESIDENTIAL
- Special conditions: Standard
Construction
Type & style
- Home type: SingleFamily
- Architectural style: Ranch/Rambler
- Property subtype: Single Family Residence
Materials
- Frame, Brick
- Foundation: Crawl Space
- Roof: Asphalt,Shingle
Condition
- Excellent
- New construction: No
- Year built: 1957
Utilities & green energy
- Sewer: Public Sewer
- Water: Public
Community & HOA
Community
- Subdivision: Woodcrest
HOA
- Has HOA: No
Location
- Region: Cherry Hill
- Municipality: CHERRY HILL TWP
Financial & listing details
- Price per square foot: $266/sqft
- Tax assessed value: $177,700
- Annual tax amount: $8,353
- Date on market: 1/10/2026
- Listing agreement: Exclusive Right To Sell
- Ownership: Fee Simple
Estimated market value
$460,900
$438,000 - $484,000
$3,058/mo
Price history
Price history
| Date | Event | Price |
|---|---|---|
| 1/19/2026 | Pending sale | $450,000$266/sqft |
Source: | ||
| 1/14/2026 | Listing removed | $3,000$2/sqft |
Source: Bright MLS #NJCD2108910 Report a problem | ||
| 1/14/2026 | Contingent | $450,000$266/sqft |
Source: | ||
| 1/10/2026 | Listed for sale | $450,000+73.1%$266/sqft |
Source: | ||
| 7/12/2019 | Listing removed | $259,900$154/sqft |
Source: RE/MAX Connection #NJCD361410 Report a problem | ||
Public tax history
Public tax history
| Year | Property taxes | Tax assessment |
|---|---|---|
| 2025 | $7,726 +5.2% | $177,700 |
| 2024 | $7,344 -1.6% | $177,700 |
| 2023 | $7,467 +2.8% | $177,700 |
Find assessor info on the county website
BuyAbility℠ payment
Est. payment
$3,193/mo
Principal & interest
$2161
Property taxes
$874
Home insurance
$158
Climate risks
Neighborhood: Ashland
Nearby schools
GreatSchools rating
- 6/10Woodcrest Elementary SchoolGrades: K-5Distance: 0.3 mi
- 6/10Rosa International Middle SchoolGrades: 6-8Distance: 0.8 mi
- 8/10Cherry Hill High-East High SchoolGrades: 9-12Distance: 1.9 mi
Schools provided by the listing agent
- Elementary: Woodcrest E.s.
- Middle: Henry C. Beck M.s.
- High: Cherry Hill High - East
- District: Cherry Hill Township Public Schools
Source: Bright MLS. This data may not be complete. We recommend contacting the local school district to confirm school assignments for this home.
- Loading
