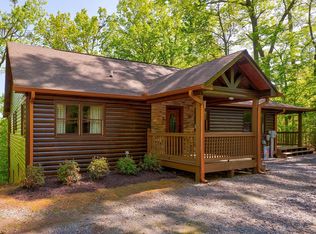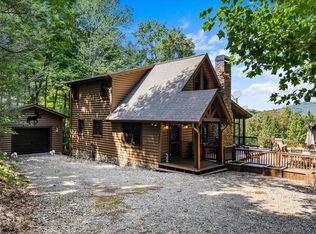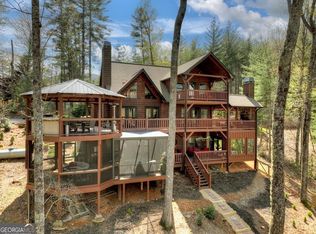Sold
$835,000
302 Indian Ridge Rd, Blue Ridge, GA 30513
3beds
3,216sqft
Residential
Built in 2016
1.81 Acres Lot
$852,400 Zestimate®
$260/sqft
$3,632 Estimated rent
Home value
$852,400
$725,000 - $1.01M
$3,632/mo
Zestimate® history
Loading...
Owner options
Explore your selling options
What's special
^The Pinnacle of Mountain Homes^ – This modern rustic mountain home has it all! Spacious open floor plan featuring 3BR, 3BA + loft lodge style home w/ outdoor living that makes all the neighbors jealous. Three levels of covered porches, decks & balconies including private balcony from master suite, large covered porch spanning entire back of home & 2 level outdoor “party porch” w/ outdoor grilling kitchen on the main & screened in outdoor living w/ TV on terrace level both w/ custom built in bar seating offering 180 degree mountain views. Terrace level also features fully screened in hot tub deck w/ connecting pathway that leads to huge fenced in yard area w/ fire pit & tons of space to enjoy “the great outdoors”. Main level features a covered porch area w/ outdoor fireplace great for entertaining or just taking in the mtn vibes. Soaring cathedral ceilings throughout, fixed glass, floor to ceiling stone fireplace, hardwood floors & fixed glass windows adds to the warmth of the GR overlooking the backdrop of layered mountains in the distance. Custom craftsmanship throughout including rough sewn ceiling planks, poplar bark accent wall in dining room & around soaking tub in master suite, rock accented front entry & on main level bar island, custom circle sewn kitchen cabinetry w/ granite countertops & stainless appliances, custom lighting throughoutbut there's still more. Terrace level features your own greenhouse room or artist studio in addition to the storage shed or “she shed”. Fin. Terrace level offers upscale vibe featuring Rec Rm/Den w/ floor to ceiling rock fireplace & custom wet bar, the perfect place for entertaining family & friends. Detached 2 car timber frame style carport. Privately tucked away on 1.81 beautiful acres w/ added privacy being next to the last house at the end of the road.
Zillow last checked: 8 hours ago
Listing updated: July 16, 2025 at 10:48am
Listed by:
Nathan Fitts 706-455-9968,
Nathan Fitts & Team
Bought with:
Nathan Fitts, 216251
Nathan Fitts & Team
Source: NGBOR,MLS#: 415077
Facts & features
Interior
Bedrooms & bathrooms
- Bedrooms: 3
- Bathrooms: 3
- Full bathrooms: 3
- Main level bedrooms: 1
Primary bedroom
- Level: Main,Upper
Heating
- Central, Heat Pump, Electric, Propane
Cooling
- Central Air, Electric
Appliances
- Included: Refrigerator, Range, Microwave, Dishwasher, Washer, Dryer, Electric Water Heater
- Laundry: In Basement, Laundry Room
Features
- Pantry, Ceiling Fan(s), Wet Bar, Cathedral Ceiling(s), Wood, Loft, See Remarks, Eat-in Kitchen, High Speed Internet
- Flooring: Concrete, Wood, Tile, Luxury Vinyl
- Windows: Insulated Windows, Wood Frames, Screens
- Basement: Finished,Full,See Remarks
- Number of fireplaces: 3
- Fireplace features: Vented, Ventless, Gas Log, Wood Burning, Outside, See Remarks
- Furnished: Yes
Interior area
- Total structure area: 3,216
- Total interior livable area: 3,216 sqft
Property
Parking
- Parking features: Carport, Driveway, Gravel
- Has carport: Yes
- Has uncovered spaces: Yes
Features
- Levels: Two
- Stories: 2
- Patio & porch: Screened, Front Porch, Deck, Covered, Patio, Open, Wrap Around, See Remarks
- Exterior features: Storage, Garden, Private Yard, Fire Pit, Retaining Walls
- Has spa: Yes
- Spa features: Heated, Bath
- Fencing: Fenced
- Has view: Yes
- View description: Mountain(s), Year Round, Long Range, Trees/Woods
- Frontage type: Road
Lot
- Size: 1.81 Acres
- Topography: Level,Sloping,Rolling,Steep,Wooded
Details
- Additional structures: Workshop
- Parcel number: 0022C00106
- Other equipment: Generator
Construction
Type & style
- Home type: SingleFamily
- Architectural style: Chalet,Cabin,Country,Cottage
- Property subtype: Residential
Materials
- Frame, Wood Siding, Log Siding, Stone
- Roof: Shingle,Metal
Condition
- Resale
- New construction: No
- Year built: 2016
Utilities & green energy
- Sewer: Septic Tank
- Water: Community
- Utilities for property: DSL, Internet (Starlink), Internet (Other)
Community & neighborhood
Location
- Region: Blue Ridge
- Subdivision: Indian Ridge Estates
Other
Other facts
- Road surface type: Gravel, Paved
Price history
| Date | Event | Price |
|---|---|---|
| 7/15/2025 | Sold | $835,000+0.6%$260/sqft |
Source: NGBOR #415077 Report a problem | ||
| 7/1/2025 | Pending sale | $829,900$258/sqft |
Source: NGBOR #415077 Report a problem | ||
| 4/23/2025 | Listed for sale | $829,900+155.4%$258/sqft |
Source: NGBOR #415077 Report a problem | ||
| 7/3/2017 | Sold | $325,000$101/sqft |
Source: NGBOR #264401 Report a problem | ||
Public tax history
Tax history is unavailable.
Neighborhood: 30513
Nearby schools
GreatSchools rating
- 7/10West Fannin Elementary SchoolGrades: PK-5Distance: 5.4 mi
- 7/10Fannin County Middle SchoolGrades: 6-8Distance: 9 mi
- 4/10Fannin County High SchoolGrades: 9-12Distance: 7.8 mi

Get pre-qualified for a loan
At Zillow Home Loans, we can pre-qualify you in as little as 5 minutes with no impact to your credit score.An equal housing lender. NMLS #10287.
Sell for more on Zillow
Get a free Zillow Showcase℠ listing and you could sell for .
$852,400
2% more+ $17,048
With Zillow Showcase(estimated)
$869,448

