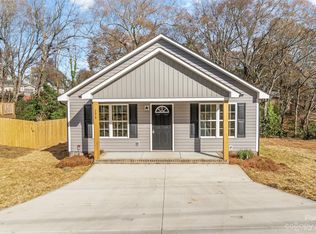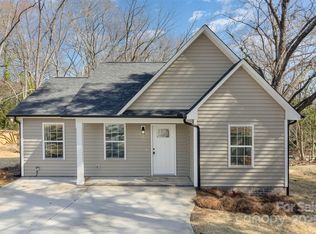Closed
$285,000
302 Houston St NE, Concord, NC 28025
3beds
1,316sqft
Single Family Residence
Built in 2023
0.18 Acres Lot
$296,400 Zestimate®
$217/sqft
$1,749 Estimated rent
Home value
$296,400
$282,000 - $311,000
$1,749/mo
Zestimate® history
Loading...
Owner options
Explore your selling options
What's special
Brand new, beautifully built, 3 bedroom, 2 bathroom home in the heart of Concord. Enjoy the covered front porch, or hang out on the back deck overlooking your backyard. You will find the main living area upon entering, followed by the dining room, kitchen, and laundry room. Up the stairs you will enjoy your primary suite and primary bath, with two additional bedrooms and second full bath down the hall. All its missing are new owners to call this house their home!
Zillow last checked: 8 hours ago
Listing updated: June 19, 2023 at 01:58pm
Listing Provided by:
Meredith Christy meredith@meredithchristy.com,
Meredith Christy Real Estate
Bought with:
Tanzy Wilson
Finish Line Realty LLC
Source: Canopy MLS as distributed by MLS GRID,MLS#: 4007233
Facts & features
Interior
Bedrooms & bathrooms
- Bedrooms: 3
- Bathrooms: 3
- Full bathrooms: 2
- 1/2 bathrooms: 1
Primary bedroom
- Features: Ceiling Fan(s), Walk-In Closet(s)
- Level: Upper
- Area: 153.14 Square Feet
- Dimensions: 12' 5" X 12' 4"
Primary bedroom
- Level: Upper
Bedroom s
- Features: Ceiling Fan(s), Walk-In Closet(s)
- Level: Upper
- Area: 99.75 Square Feet
- Dimensions: 10' 6" X 9' 6"
Bedroom s
- Features: Attic Stairs Pulldown, Ceiling Fan(s), Walk-In Closet(s)
- Level: Upper
- Area: 125.28 Square Feet
- Dimensions: 13' 11" X 9' 0"
Bedroom s
- Level: Upper
Bedroom s
- Level: Upper
Bathroom full
- Level: Upper
- Area: 59.62 Square Feet
- Dimensions: 11' 0" X 5' 5"
Bathroom full
- Level: Upper
- Area: 46.5 Square Feet
- Dimensions: 5' 5" X 8' 7"
Bathroom half
- Level: Main
- Area: 31.9 Square Feet
- Dimensions: 6' 2" X 5' 2"
Bathroom full
- Level: Upper
Bathroom full
- Level: Upper
Bathroom half
- Level: Main
Dining room
- Level: Main
- Area: 94.28 Square Feet
- Dimensions: 9' 9" X 9' 8"
Dining room
- Level: Main
Kitchen
- Level: Main
- Area: 168.84 Square Feet
- Dimensions: 11' 7" X 14' 7"
Kitchen
- Level: Main
Laundry
- Level: Main
- Area: 31.9 Square Feet
- Dimensions: 6' 2" X 5' 2"
Laundry
- Level: Main
Living room
- Features: Ceiling Fan(s)
- Level: Main
- Area: 180.23 Square Feet
- Dimensions: 14' 11" X 12' 1"
Living room
- Level: Main
Heating
- Central
Cooling
- Central Air
Appliances
- Included: Dishwasher, Electric Range, Microwave, Plumbed For Ice Maker
- Laundry: Electric Dryer Hookup, Inside, Laundry Room, Main Level, Washer Hookup
Features
- Walk-In Closet(s)
- Flooring: Carpet, Vinyl
- Has basement: No
- Attic: Pull Down Stairs
Interior area
- Total structure area: 1,316
- Total interior livable area: 1,316 sqft
- Finished area above ground: 1,316
- Finished area below ground: 0
Property
Parking
- Parking features: Driveway
- Has uncovered spaces: Yes
Features
- Levels: Two
- Stories: 2
- Patio & porch: Covered, Deck, Front Porch
Lot
- Size: 0.18 Acres
Details
- Parcel number: 56217137880000
- Zoning: RC
- Special conditions: Standard
Construction
Type & style
- Home type: SingleFamily
- Property subtype: Single Family Residence
Materials
- Vinyl
- Foundation: Crawl Space
- Roof: Shingle
Condition
- New construction: Yes
- Year built: 2023
Utilities & green energy
- Sewer: Public Sewer
- Water: City
Community & neighborhood
Location
- Region: Concord
- Subdivision: None
Other
Other facts
- Listing terms: Cash,Conventional,FHA,VA Loan
- Road surface type: Concrete, Paved
Price history
| Date | Event | Price |
|---|---|---|
| 6/12/2023 | Sold | $285,000-1.7%$217/sqft |
Source: | ||
| 5/4/2023 | Price change | $289,900-3.3%$220/sqft |
Source: | ||
| 3/3/2023 | Listed for sale | $299,900$228/sqft |
Source: | ||
Public tax history
| Year | Property taxes | Tax assessment |
|---|---|---|
| 2024 | $2,846 +73% | $285,720 +111.9% |
| 2023 | $1,645 +581.1% | $134,860 +581.1% |
| 2022 | $242 | $19,800 |
Find assessor info on the county website
Neighborhood: 28025
Nearby schools
GreatSchools rating
- 7/10W M Irvin ElementaryGrades: PK-5Distance: 1.9 mi
- 2/10Concord MiddleGrades: 6-8Distance: 1.9 mi
- 5/10Concord HighGrades: 9-12Distance: 0.9 mi
Schools provided by the listing agent
- Elementary: W.M. Irvin
- Middle: Concord
- High: Concord
Source: Canopy MLS as distributed by MLS GRID. This data may not be complete. We recommend contacting the local school district to confirm school assignments for this home.
Get a cash offer in 3 minutes
Find out how much your home could sell for in as little as 3 minutes with a no-obligation cash offer.
Estimated market value
$296,400
Get a cash offer in 3 minutes
Find out how much your home could sell for in as little as 3 minutes with a no-obligation cash offer.
Estimated market value
$296,400

