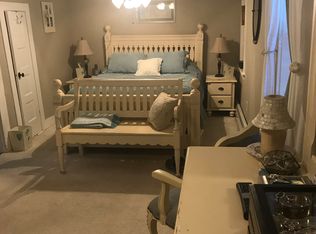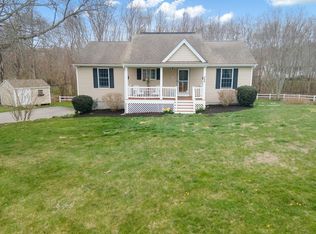Nothing to do but move in to this clean, bright single level three bedroom ranch in the Hortonville area of Swansea. This lovely home features hardwood floors throughout and a completely renovated spacious kitchen with tons of cabinets, porcelain farmer's sink, soapstone countertops, tiled backsplash and recessed lighting. A tidy mudroom and fresh paint throughout add to its charm. Family room includes a fireplace/woodstove and plenty of space for comfy furniture! Bonus feature is a walk-up attic for an easier storage solution or the opportunity to add extra space! Don't miss the opportunity to view this great property. You will not be disappointed! First showing is at Open House on January 19 11:00-1:00.
This property is off market, which means it's not currently listed for sale or rent on Zillow. This may be different from what's available on other websites or public sources.

