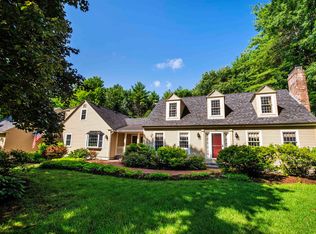Closed
Listed by:
Hvizda Realty Group,
Keller Williams Realty Metro-Concord 603-226-2220
Bought with: Keller Williams Realty Metro-Concord
$642,500
302 Hopkins Green Road, Hopkinton, NH 03227
5beds
3,254sqft
Single Family Residence
Built in 1988
2.24 Acres Lot
$673,200 Zestimate®
$197/sqft
$3,930 Estimated rent
Home value
$673,200
$579,000 - $781,000
$3,930/mo
Zestimate® history
Loading...
Owner options
Explore your selling options
What's special
Welcome to this charming 5 bedroom and 4 bathroom Colonial-style home in the Hopkins Green neighborhood of Hopkinton, NH. Set on a private 2.24-acre lot, this property offers both privacy and an idyllic neighborhood atmosphere. On the first floor you'll find an open-concept updated kitchen (designed by 3W Design) and living room, formal dining area, and spacious living room with fireplace and builtins and first-floor laundry room. Second floor has four bedrooms including a large primary suite with full bath, plenty of closet space and bonus room that could be used as a private office, workout space or study. Finished third floor includes another flexible room, a 5th bedroom, a ¾ bath, and additional storage. The full, unfinished basement is insulated and offers even more storage. Outside, enjoy serene surroundings from the screened porch, expansive deck and large back yard. The neighborhood, which abuts conservation land, includes a central common space ideal for recreation and has no through traffic, ensuring a peaceful environment. A path from the backyard leads to town trails, offering opportunities for walking, biking, and snowshoeing. With easy access to I-89 North and South, commuting is a breeze. Don’t miss the chance to own this wonderful home in one of Hopkinton’s most desired neighborhoods! This is an “As Is” Sale.
Zillow last checked: 8 hours ago
Listing updated: December 18, 2024 at 01:49pm
Listed by:
Hvizda Realty Group,
Keller Williams Realty Metro-Concord 603-226-2220
Bought with:
Hvizda Realty Group
Keller Williams Realty Metro-Concord
Source: PrimeMLS,MLS#: 5016635
Facts & features
Interior
Bedrooms & bathrooms
- Bedrooms: 5
- Bathrooms: 4
- Full bathrooms: 3
- 1/2 bathrooms: 1
Heating
- Oil, Baseboard
Cooling
- Attic Fan
Appliances
- Included: Down Draft Cooktop, Gas Cooktop, Dishwasher, Disposal, Microwave, Refrigerator
- Laundry: 1st Floor Laundry
Features
- Dining Area, Kitchen/Family
- Flooring: Carpet, Ceramic Tile, Combination, Hardwood
- Basement: Bulkhead,Concrete Floor,Full,Insulated,Unfinished,Basement Stairs,Interior Entry
- Attic: Walk-up
Interior area
- Total structure area: 4,554
- Total interior livable area: 3,254 sqft
- Finished area above ground: 3,254
- Finished area below ground: 0
Property
Parking
- Total spaces: 4
- Parking features: Paved, Driveway, Garage, Parking Spaces 4
- Garage spaces: 2
- Has uncovered spaces: Yes
Accessibility
- Accessibility features: 1st Floor 1/2 Bathroom
Features
- Levels: Two
- Stories: 2
- Patio & porch: Screened Porch
- Frontage length: Road frontage: 180
Lot
- Size: 2.24 Acres
- Features: Subdivided, Wooded, Abuts Conservation, Neighborhood
Details
- Parcel number: HOPNM00251B000019L000000
- Zoning description: Res
- Other equipment: Standby Generator
Construction
Type & style
- Home type: SingleFamily
- Architectural style: Colonial
- Property subtype: Single Family Residence
Materials
- Wood Frame
- Foundation: Concrete
- Roof: Shingle
Condition
- New construction: No
- Year built: 1988
Utilities & green energy
- Electric: 150 Amp Service
- Sewer: Private Sewer
- Utilities for property: Cable Available
Community & neighborhood
Location
- Region: Hopkinton
HOA & financial
Other financial information
- Additional fee information: Fee: $400
Price history
| Date | Event | Price |
|---|---|---|
| 12/18/2024 | Sold | $642,500+2.8%$197/sqft |
Source: | ||
| 9/30/2024 | Listed for sale | $625,000+66.7%$192/sqft |
Source: | ||
| 6/23/2000 | Sold | $375,000$115/sqft |
Source: Public Record Report a problem | ||
Public tax history
| Year | Property taxes | Tax assessment |
|---|---|---|
| 2024 | $16,779 +8.7% | $766,500 +73.8% |
| 2023 | $15,440 +8.6% | $440,900 |
| 2022 | $14,219 +10.3% | $440,900 |
Find assessor info on the county website
Neighborhood: 03229
Nearby schools
GreatSchools rating
- 5/10Harold Martin SchoolGrades: PK-3Distance: 0.6 mi
- 6/10Hopkinton Middle SchoolGrades: 7-8Distance: 4.1 mi
- 10/10Hopkinton High SchoolGrades: 9-12Distance: 4.1 mi
Schools provided by the listing agent
- Elementary: Harold Martin School
- Middle: Hopkinton Middle School
- High: Hopkinton High School
- District: Hopkinton School District
Source: PrimeMLS. This data may not be complete. We recommend contacting the local school district to confirm school assignments for this home.
Get pre-qualified for a loan
At Zillow Home Loans, we can pre-qualify you in as little as 5 minutes with no impact to your credit score.An equal housing lender. NMLS #10287.
