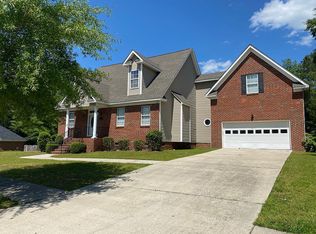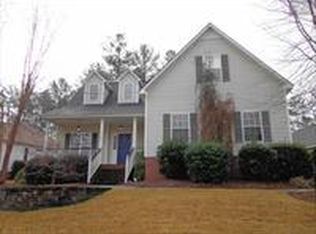Welcome Home! You do not want to miss out on this spectacular home! Sought after neighborhood in Irmo, in award winning Lexington/Richland School District 5, this home has been maintained and taken care of just for you! Spacious floorplan, master bedroom downstairs, large sunroom on the back of the house, new flooring, plumbing & HVAC system. The only thing this home is missing, is YOU! Schedule your private showing today, this home will not last long.
This property is off market, which means it's not currently listed for sale or rent on Zillow. This may be different from what's available on other websites or public sources.

