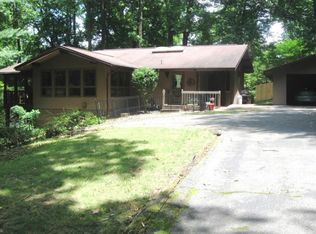Sold for $567,500 on 09/24/25
$567,500
302 Hillside Rd, Johnson City, TN 37601
4beds
3,224sqft
SingleFamily
Built in 1962
0.6 Acres Lot
$572,000 Zestimate®
$176/sqft
$2,514 Estimated rent
Home value
$572,000
$486,000 - $675,000
$2,514/mo
Zestimate® history
Loading...
Owner options
Explore your selling options
What's special
Fantastic home in Mountcastle Hills on prestigious Hillside Road. Step into the foyer and to the right is a lovely formal living room with large windows and fireplace. Ahead is a cozy den with built ins that opens to the back yard and patio. To the left is a half bath, formal dining room and large eat in kitchen with tons of cabinets. All appliance stay and there are double ovens, stainless fridge, ceramic cooktop and granite countertops. Laundry room is off the kitchen with a large pantry. There's also a huge family room with wet bar, half bath and extra storage. Three car carport with tons of exterior storage are located on this side of the house which makes covered entry with groceries easy! Upstairs is a large master with double closets, three additional bedrooms and two full baths. All located on a huge corner lot in a wonderful neighborhood! All measurements are taken from courthouse records. If exact measurements are important, please measure.
Facts & features
Interior
Bedrooms & bathrooms
- Bedrooms: 4
- Bathrooms: 4
- Full bathrooms: 2
- 1/2 bathrooms: 2
Heating
- Other
Features
- Built Ins, Counters-Granite, Eat In Kitchen, Foyer, Cable Available, Window Treatment-All, Washer/Dryer Connection
- Flooring: Carpet, Hardwood
- Basement: Unfinished
- Has fireplace: Yes
Interior area
- Total interior livable area: 3,224 sqft
Property
Parking
- Total spaces: 3
- Parking features: Carport
Features
- Exterior features: Brick
Lot
- Size: 0.60 Acres
Details
- Parcel number: 046BE00200000
Construction
Type & style
- Home type: SingleFamily
Materials
- Foundation: Footing
- Roof: Composition
Condition
- Year built: 1962
Community & neighborhood
Location
- Region: Johnson City
Other
Other facts
- Appliances: Built In Microwave, Cooktop, Dishwasher, Washer/Dryer Hookup, Disposal, Double Oven
- ExteriorFeatures: Landscaped, Driveway-Asphalt, Fenced Yard
- Fireplace: Great Room, Living Room
- Flooring: Hardwood, Slate
- Heating: Central, Fireplace
- InteriorFeatures: Built Ins, Counters-Granite, Eat In Kitchen, Foyer, Cable Available, Window Treatment-All, Washer/Dryer Connection
- PorchAndPatioAndDeck: Front, Patio
- Roof: Architect Shingle
- Style: Traditional, 2 Story, Cape Cod
- Walls: Drywall
- WaterAndSewer: Water-Public, Sewer-Public
- ExteriorFinish: Wood, Brick
- TopoAndLotDescription: Sloping
- Ac: Central, Ceiling Fan
- Kitchen Level: 1
- Living Room Level: 1
- Dining Room Level: 1
- Bedroom 2 Level: 2
- Bedroom 3 Level: 2
- Den Level: 1
- Great Room Level: 1
- BasementAndFoundation: Crawl Space
- Master Bedroom Level: 2
- Bedroom 4 Level: 2
- Construction: Site Built
- Tax ID: 046B E 002.00
- Washer Dryer Level1 YN: Yes
- Washer Dryer Level2 YN: Yes
Price history
| Date | Event | Price |
|---|---|---|
| 9/24/2025 | Sold | $567,500-5.4%$176/sqft |
Source: Public Record Report a problem | ||
| 5/9/2025 | Listing removed | $599,999$186/sqft |
Source: TVRMLS #9978863 Report a problem | ||
| 4/23/2025 | Price change | $599,999-3.1%$186/sqft |
Source: TVRMLS #9978863 Report a problem | ||
| 4/21/2025 | Price change | $619,000-1%$192/sqft |
Source: TVRMLS #9978863 Report a problem | ||
| 4/16/2025 | Listed for sale | $625,000+124%$194/sqft |
Source: TVRMLS #9978863 Report a problem | ||
Public tax history
| Year | Property taxes | Tax assessment |
|---|---|---|
| 2024 | $3,985 +14.4% | $130,050 +54.2% |
| 2023 | $3,484 +15.5% | $84,350 +8.5% |
| 2022 | $3,016 | $77,725 |
Find assessor info on the county website
Neighborhood: 37601
Nearby schools
GreatSchools rating
- 6/10Fairmont Elementary SchoolGrades: PK-5Distance: 0.5 mi
- 8/10Liberty Bell Middle SchoolGrades: 6-8Distance: 1 mi
- 8/10Science Hill High SchoolGrades: 9-12Distance: 0.7 mi
Schools provided by the listing agent
- Elementary: FAIRMONT
- Middle: INDIAN TRAIL
- High: SCIENCE HILL
Source: The MLS. This data may not be complete. We recommend contacting the local school district to confirm school assignments for this home.

Get pre-qualified for a loan
At Zillow Home Loans, we can pre-qualify you in as little as 5 minutes with no impact to your credit score.An equal housing lender. NMLS #10287.
