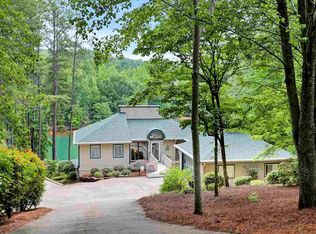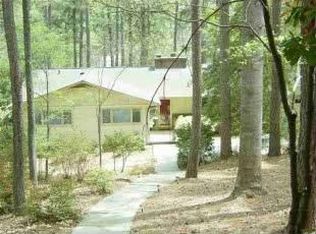What an exceptional value on Lake Keowee! 302 Hillandale Rd was built in 2008 and sits on over .5 acres with 20 PLUS ft of water depth at the dock. The home offers four bedrooms (two located on the main level), four full bathrooms, two distinct living areas, a gourmet kitchen and a billiard/game room. Upon entry you notice soaring ceilings, custom oak hardwood flooring and a floor to ceiling rock fireplace. The living room leads to the gourmet kitchen which is complete with stainless appliances, a center island and granite countertops. The master suite offers great privacy and nice views of Lake Keowee. The current owners completed many renovations to the home that maximize exterior and interior lake living. The interior renovations include the addition of a full bathroom, game room, lower level kitchen/bar, and new travertine tile with crown molding throughout the lower level. The exterior improvements include a circular pathway to the lake, a new deck and staircase off the game room leading to the lake, a 6,000 lb boat lift, dual PWC ports, rock retaining walls to offer level grassy viewing areas of the lake, exterior painting, roof cleaning and sealer with warranty, plus additional parking to compliment the private driveway and 2-car garage. Another nice perk is a new Trane HVAC unit has also been installed this year for the main level and the basement unit was replaced in 2018.. Situated on the shores of Lake Keowee, this move-in ready home offers quick access to everything Seneca and Clemson University has to offer.
This property is off market, which means it's not currently listed for sale or rent on Zillow. This may be different from what's available on other websites or public sources.

