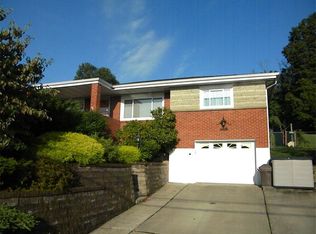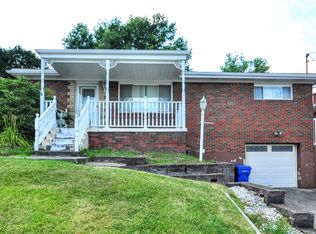Sold for $265,000
$265,000
302 High St, Elizabeth, PA 15037
3beds
1,400sqft
Single Family Residence
Built in 1957
7,840.8 Square Feet Lot
$265,400 Zestimate®
$189/sqft
$1,663 Estimated rent
Home value
$265,400
$252,000 - $279,000
$1,663/mo
Zestimate® history
Loading...
Owner options
Explore your selling options
What's special
Well loved, brick ranch home in Howell Plan. Driving up you will notice the new retaining wall, driveway, stairs & landscaping with up lighting. Once you step inside you will love the open floor plan! The brand new custom kitchen has warm wooden cabinets, quartz countertops, ceramic backsplash, hammered copper farmhouse sink, SS appliances, champagne bronze pulls & faucet. New flooring, paint & light fixtures complete the living, dining & kitchen area of home. Step into your 4 seasons room out back with tons of sunlight, new flooring & mini split. 3 bedrooms on main floor with ample closet space as well as a tastefully updated bathroom with glass tile shower and ceramic flooring. Downstairs you will find a sizeable game room, a brand new laundry area with TONS of storage space & another brand new bathroom with an oversized vanity, ceramic/glass shower & heated floor. Out back is your tiered yard with new patio, wall, stairs, fence, landscaping & up lighting. Truly move in ready!
Zillow last checked: 8 hours ago
Listing updated: May 23, 2024 at 01:59pm
Listed by:
Devie Rollison 724-941-1427,
REALTY ONE GROUP GOLD STANDARD
Bought with:
Dana Evans
HOWARD HANNA MID MON VALLEY OFFICE
Source: WPMLS,MLS#: 1646151 Originating MLS: West Penn Multi-List
Originating MLS: West Penn Multi-List
Facts & features
Interior
Bedrooms & bathrooms
- Bedrooms: 3
- Bathrooms: 2
- Full bathrooms: 2
Primary bedroom
- Level: Main
- Dimensions: 15x11
Bedroom 2
- Level: Main
- Dimensions: 11x13
Bedroom 3
- Level: Main
- Dimensions: 9x11
Dining room
- Level: Main
- Dimensions: 23x
Family room
- Level: Main
- Dimensions: 12x21
Game room
- Level: Lower
- Dimensions: 19x23
Kitchen
- Level: Main
- Dimensions: 10
Laundry
- Level: Lower
- Dimensions: 8x9
Living room
- Level: Main
- Dimensions: 12x17
Heating
- Forced Air, Gas
Cooling
- Central Air, Electric
Appliances
- Included: Some Gas Appliances, Dishwasher, Disposal, Refrigerator, Stove
Features
- Kitchen Island, Pantry
- Flooring: Hardwood, Laminate, Carpet
- Windows: Multi Pane, Screens
- Basement: Finished
Interior area
- Total structure area: 1,400
- Total interior livable area: 1,400 sqft
Property
Parking
- Total spaces: 1
- Parking features: Built In, Garage Door Opener
- Has attached garage: Yes
Features
- Levels: One
- Stories: 1
- Pool features: None
Lot
- Size: 7,840 sqft
- Dimensions: 59 x 134
Details
- Parcel number: 1130M00163000000
Construction
Type & style
- Home type: SingleFamily
- Architectural style: Ranch
- Property subtype: Single Family Residence
Materials
- Brick
- Roof: Asphalt
Condition
- Resale
- Year built: 1957
Utilities & green energy
- Sewer: Public Sewer
- Water: Public
Community & neighborhood
Location
- Region: Elizabeth
- Subdivision: Howell Plan
Price history
| Date | Event | Price |
|---|---|---|
| 5/23/2024 | Sold | $265,000+1.9%$189/sqft |
Source: | ||
| 3/31/2024 | Contingent | $260,000$186/sqft |
Source: | ||
| 3/25/2024 | Listed for sale | $260,000+108%$186/sqft |
Source: | ||
| 8/13/2019 | Sold | $125,000$89/sqft |
Source: | ||
| 7/19/2019 | Pending sale | $125,000$89/sqft |
Source: COSTA REAL ESTATE LLC #1407227 Report a problem | ||
Public tax history
| Year | Property taxes | Tax assessment |
|---|---|---|
| 2025 | $5,194 +50.3% | $139,700 +43.6% |
| 2024 | $3,455 +650.7% | $97,300 |
| 2023 | $460 | $97,300 -15.6% |
Find assessor info on the county website
Neighborhood: 15037
Nearby schools
GreatSchools rating
- 7/10Central El SchoolGrades: K-5Distance: 0.4 mi
- 5/10Elizabeth Forward Middle SchoolGrades: 6-8Distance: 0.4 mi
- 6/10Elizabeth Forward Senior High SchoolGrades: 9-12Distance: 1.7 mi
Schools provided by the listing agent
- District: Elizabeth Forward
Source: WPMLS. This data may not be complete. We recommend contacting the local school district to confirm school assignments for this home.
Get pre-qualified for a loan
At Zillow Home Loans, we can pre-qualify you in as little as 5 minutes with no impact to your credit score.An equal housing lender. NMLS #10287.

