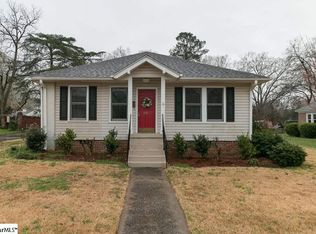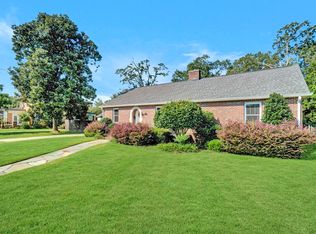Adorable, Brick Bungalow in Desirable Collegview neighborhood! You wont believe the meticulous updates to this CLASSIC, CLINTON HOME. This Beauty features 3 bedrooms, 2 baths, formal dining & living rooms, a music room/parlor, office/study and a family room! And lots of CRAFTSMAN DETAILS like Dual Built-in Corner Curios, Built-in Secretary, GLEAMING HARDWOOD FLOORS, PLANTATION SHUTTERS. WIDE MOLDINGS & FRENCH DOORS! This home has all the quaintness of the past with the efficiency of the present! 302 HICKORY STREET FEATURES UPDATED PLUMBING, WIRING, NEW WINDOWS/ROOF/HVAC/WATER HEATER! The Cozy Kitchen offers pull out baskets for tons of storage, an island, Silestone Countertops and all the appliances in the home will remain! There is nothing to do in the home but MOVE IN AND START ENJOYING THE BEST BACKYARD IN THE UPSTATE! Youll spend most of your time relaxing on the HAND LAID BRICK PATIO & COVERED DECK Overlooking the Zoysia Sodded Yard with Full Sprinkler System. This seller has though of everything...even the Gardening Shed! Dont delay in touring this ONE OF KIND CUTIE IN COLLEGVIEW!
This property is off market, which means it's not currently listed for sale or rent on Zillow. This may be different from what's available on other websites or public sources.

