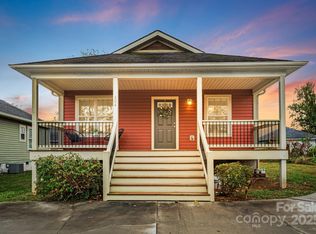Closed
$350,000
302 Hazel Mill Rd, Asheville, NC 28806
3beds
1,161sqft
Single Family Residence
Built in 2010
0.11 Acres Lot
$341,200 Zestimate®
$301/sqft
$1,968 Estimated rent
Home value
$341,200
$310,000 - $372,000
$1,968/mo
Zestimate® history
Loading...
Owner options
Explore your selling options
What's special
Single level living with this well maintained home, which is very conveniently located in West Asheville, a short drive to Downtown or Haywood Rd. With 3 bedrooms and 2 full baths, you'll appreciate the covered front porch and concrete drive with turn around pad. Inside, find a roomy open floorplan concept. The living area has great natural light and is open to the dining area. There is a breakfast bar where the kitchen and dining areas meet, with a nice sized kitchen. Good counter space and plenty of cabinets/drawers. All kitchen appliances shown convey with the home. The laundry is off the hallway. The Primary Bedroom features an en-suite full bath. Second full bath and two additional bedrooms are also located off hallway. There is a small yard requiring easy, minimal maintenance. Storage shed at rear of home as well. This one is move in ready at a great price! See the property video here: https://listings.wncrealestatephotography.com/videos/0196d524-9f2f-7338-ab43-c32b3d4dda2d
Zillow last checked: 8 hours ago
Listing updated: June 27, 2025 at 06:24pm
Listing Provided by:
David Plyler davidplyler@lussorealty.com,
Lusso Realty
Bought with:
Toby Davis
RE/MAX Results
Source: Canopy MLS as distributed by MLS GRID,MLS#: 4253738
Facts & features
Interior
Bedrooms & bathrooms
- Bedrooms: 3
- Bathrooms: 2
- Full bathrooms: 2
- Main level bedrooms: 3
Primary bedroom
- Level: Main
Bedroom s
- Level: Main
Bedroom s
- Level: Main
Bathroom full
- Level: Main
Bathroom full
- Level: Main
Dining area
- Level: Main
Kitchen
- Level: Main
Laundry
- Level: Main
Living room
- Level: Main
Heating
- Heat Pump
Cooling
- Ceiling Fan(s), Central Air
Appliances
- Included: Dishwasher, Electric Oven, Electric Range, Microwave, Refrigerator
- Laundry: Electric Dryer Hookup, In Hall, Laundry Closet, Main Level, Washer Hookup
Features
- Attic Other
- Flooring: Laminate, Tile
- Has basement: No
- Attic: Other
Interior area
- Total structure area: 1,161
- Total interior livable area: 1,161 sqft
- Finished area above ground: 1,161
- Finished area below ground: 0
Property
Parking
- Parking features: Driveway
- Has uncovered spaces: Yes
Features
- Levels: One
- Stories: 1
- Patio & porch: Covered, Front Porch, Porch
Lot
- Size: 0.11 Acres
Details
- Additional structures: Shed(s)
- Parcel number: 963839227300000
- Zoning: RM8
- Special conditions: Standard
Construction
Type & style
- Home type: SingleFamily
- Architectural style: Cottage
- Property subtype: Single Family Residence
Materials
- Vinyl
- Foundation: Crawl Space
Condition
- New construction: No
- Year built: 2010
Utilities & green energy
- Sewer: Public Sewer
- Water: Public
- Utilities for property: Electricity Connected
Community & neighborhood
Location
- Region: Asheville
- Subdivision: None
Other
Other facts
- Listing terms: Cash,Conventional,FHA,VA Loan
- Road surface type: Concrete, Paved
Price history
| Date | Event | Price |
|---|---|---|
| 7/24/2025 | Listing removed | $1,995$2/sqft |
Source: Zillow Rentals Report a problem | ||
| 7/19/2025 | Listed for rent | $1,995-5%$2/sqft |
Source: Zillow Rentals Report a problem | ||
| 6/27/2025 | Sold | $350,000-1.1%$301/sqft |
Source: | ||
| 5/20/2025 | Listed for sale | $354,000$305/sqft |
Source: | ||
| 3/14/2025 | Listing removed | $2,100$2/sqft |
Source: Zillow Rentals Report a problem | ||
Public tax history
| Year | Property taxes | Tax assessment |
|---|---|---|
| 2025 | $1,903 +7.1% | $190,800 |
| 2024 | $1,778 +3.4% | $190,800 |
| 2023 | $1,719 +1.1% | $190,800 |
Find assessor info on the county website
Neighborhood: 28806
Nearby schools
GreatSchools rating
- 6/10Emma ElementaryGrades: K-4Distance: 0.6 mi
- 6/10Clyde A Erwin Middle SchoolGrades: 7-8Distance: 2.8 mi
- 3/10Clyde A Erwin HighGrades: PK,9-12Distance: 2.8 mi
Schools provided by the listing agent
- Elementary: Emma/Eblen
- Middle: Clyde A Erwin
- High: Clyde A Erwin
Source: Canopy MLS as distributed by MLS GRID. This data may not be complete. We recommend contacting the local school district to confirm school assignments for this home.
Get a cash offer in 3 minutes
Find out how much your home could sell for in as little as 3 minutes with a no-obligation cash offer.
Estimated market value
$341,200
