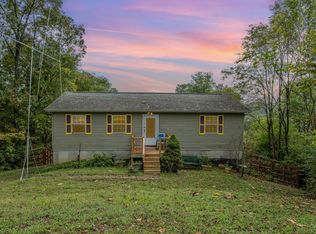Your hilltop retreat awaits....beautiful log home nestled in the woods with ultimate privacy! Partial/seasonal river view with large deck and hot tub. 24x36 detached garage. Full basement with walkout. New carpet in bedrooms. Completely updated & remodeled bathrooms. New faucet, sink, garbage disposal, and flooring in kitchen.
This property is off market, which means it's not currently listed for sale or rent on Zillow. This may be different from what's available on other websites or public sources.

