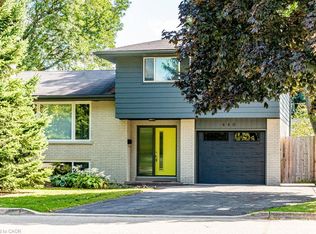Sold for $1,225,000
C$1,225,000
302 Harmony Rd, Hamilton, ON L9G 2T2
3beds
1,456sqft
Single Family Residence, Residential
Built in 1967
9,000 Square Feet Lot
$-- Zestimate®
C$841/sqft
C$3,045 Estimated rent
Home value
Not available
Estimated sales range
Not available
$3,045/mo
Loading...
Owner options
Explore your selling options
What's special
Make this piece of paradise yours and enjoy a beautifully updated home just minutes from town—so complete, you'll never want to leave. This 3-bedroom, 2-bath, open-concept home features 9.5’ coffered ceilings, hardwood floors, a custom wood-burning fireplace, California shutters, and a stunning kitchen with ceiling-height cabinets, granite countertops, stainless steel appliances, and a new patio door to your private backyard oasis. Just a few steps up, the bedroom level includes 3 bedrooms and a bright, updated bathroom with a glass shower, a double-sink vanity, and a skylight for loads of natural light. The Primary Bedroom has been extended, offering additional space and a walk-in closet, custom built-ins, and a feature wall for a finished, luxurious feel. The extension carries down to the lower level, adding a beautiful laundry room, rear foyer entrance (perfect for pool/hot tub access), a wet bar, and a 3-piece bath. The cozy rec room features a brick wood-burning fireplace, custom built-ins, and large windows—ideal for family movie nights. The exterior is just as impressive with fully landscaped front and back yards, a newer paved 4-car driveway with aggregate borders, walkways, and a covered front porch. The backyard oasis includes a kidney-shaped saltwater pool with diving board, built-in hot tub with new cover, a convenient outdoor shower, a covered deck with pot lights and a fan, and a she-shed/bar, all surrounded by mature gardens and trees. Use the garage for extra parking or as a workshop with access to the backyard. There's also no lack of storage with a large basement crawl space. This home is situated on a quiet street, conveniently close to 403 and Linc access, Meadowlands Shopping Centre, Hamilton Airport, and minutes to the village of Ancaster. Updates Include: Roof (2019), Pool Liner & Cover (2019), Pool Heater (2021), Pool Pump (2024), Furnace (2022), Patio Door (2024), Washer/Dryer (2023), Driveway/Walkway (2018). Don't let this one get away!
Zillow last checked: 8 hours ago
Listing updated: August 19, 2025 at 01:05pm
Listed by:
Jessica Bobiak, Salesperson,
Royal LePage State Realty Inc.
Source: ITSO,MLS®#: 40727939Originating MLS®#: Cornerstone Association of REALTORS®
Facts & features
Interior
Bedrooms & bathrooms
- Bedrooms: 3
- Bathrooms: 2
- Full bathrooms: 2
Other
- Features: Walk-in Closet
- Level: Second
Bedroom
- Level: Second
Bedroom
- Level: Second
Bathroom
- Features: 4-Piece
- Level: Second
Bathroom
- Features: 3-Piece
- Level: Lower
Family room
- Features: Fireplace
- Level: Lower
Foyer
- Level: Main
Other
- Features: Coffered Ceiling(s), Sliding Doors
- Level: Main
Laundry
- Level: Lower
Living room
- Features: California Shutters, Coffered Ceiling(s), Fireplace
- Level: Main
Mud room
- Features: Walkout to Balcony/Deck, Wet Bar
- Level: Lower
Storage
- Level: Lower
Heating
- Forced Air, Natural Gas
Cooling
- Central Air
Appliances
- Included: Bar Fridge, Range, Instant Hot Water, Dishwasher, Dryer, Gas Oven/Range, Gas Stove, Refrigerator, Washer
- Laundry: Lower Level
Features
- Auto Garage Door Remote(s), Built-In Appliances, Wet Bar
- Windows: Window Coverings, Skylight(s)
- Basement: Separate Entrance,Walk-Up Access,Partial,Finished
- Number of fireplaces: 2
- Fireplace features: Wood Burning
Interior area
- Total structure area: 2,290
- Total interior livable area: 1,456 sqft
- Finished area above ground: 1,456
- Finished area below ground: 834
Property
Parking
- Total spaces: 5
- Parking features: Attached Garage, Garage Door Opener, Asphalt, Private Drive Double Wide
- Attached garage spaces: 1
- Uncovered spaces: 4
Features
- Patio & porch: Deck, Patio, Porch
- Exterior features: Landscaped
- Has private pool: Yes
- Pool features: In Ground, Salt Water
- Has spa: Yes
- Spa features: Hot Tub, Heated
- Fencing: Full
- Has view: Yes
- View description: Pool
- Frontage type: West
- Frontage length: 75.00
Lot
- Size: 9,000 sqft
- Dimensions: 75 x 120
- Features: Urban, Rectangular, Paved, Highway Access, Playground Nearby, Quiet Area, Shopping Nearby
- Topography: Flat
Details
- Additional structures: Shed(s)
- Parcel number: 174140315
- Zoning: ER
- Other equipment: Hot Tub Equipment, Pool Equipment
Construction
Type & style
- Home type: SingleFamily
- Architectural style: Sidesplit
- Property subtype: Single Family Residence, Residential
Materials
- Brick Veneer, Wood Siding
- Foundation: Block
- Roof: Asphalt Shing
Condition
- 51-99 Years
- New construction: No
- Year built: 1967
Utilities & green energy
- Sewer: Sewer (Municipal)
- Water: Municipal
Community & neighborhood
Security
- Security features: Carbon Monoxide Detector, Smoke Detector
Location
- Region: Hamilton
Price history
| Date | Event | Price |
|---|---|---|
| 8/15/2025 | Sold | C$1,225,000C$841/sqft |
Source: ITSO #40727939 Report a problem | ||
Public tax history
Tax history is unavailable.
Neighborhood: Gerner
Nearby schools
GreatSchools rating
No schools nearby
We couldn't find any schools near this home.
Schools provided by the listing agent
- Elementary: Ancaster Meadow/Immaculate Conception
- High: Ancaster High/Bishop Tonnos
Source: ITSO. This data may not be complete. We recommend contacting the local school district to confirm school assignments for this home.
