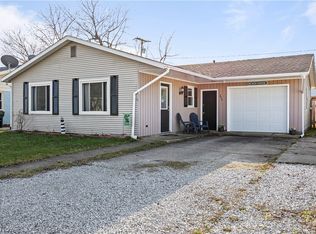Sold for $174,000
$174,000
302 Harcourt Rd, Vermilion, OH 44089
2beds
940sqft
Single Family Residence
Built in 1960
5,227.2 Square Feet Lot
$184,000 Zestimate®
$185/sqft
$1,267 Estimated rent
Home value
$184,000
$175,000 - $193,000
$1,267/mo
Zestimate® history
Loading...
Owner options
Explore your selling options
What's special
Welcome to this totally updated, adorable home situated just a short walk from Lake Erie! This charming home features a desirable floorplan with a spacious living room and kitchen. As you walk through the front door you are met with a light and bright living room which offers a large front window and brand new carpet and ceiling fan. The expansive eat-in kitchen has been completely gutted and boasts loads of cabinets and counterspace along with brand new flooring. The bathroom has also been totally remodeled with newer tub surround, vanity and flooring. Both bedrooms feature fresh paint and carpet. Head outside and you will find a welcoming backyard that is completely fenced in for privacy. Enjoy the fresh lake air this summer on the newly poured concrete patio. The backyard also features a shed for extra storage and gravel area that is perfect for a firepit! The front yard offers fresh landscaping, a newer front walk and gravel has just been added to give you extra parking - perfect f
Zillow last checked: 8 hours ago
Listing updated: August 26, 2023 at 03:11pm
Listing Provided by:
David M Reddy (440)623-9042,
Keller Williams Citywide,
Alison E Banks 440-623-9042,
Keller Williams Citywide
Bought with:
Joshua Hammond, 2020007502
The Swanzer Agency
Source: MLS Now,MLS#: 4470433 Originating MLS: Lorain County Association Of REALTORS
Originating MLS: Lorain County Association Of REALTORS
Facts & features
Interior
Bedrooms & bathrooms
- Bedrooms: 2
- Bathrooms: 1
- Full bathrooms: 1
- Main level bathrooms: 1
- Main level bedrooms: 2
Bedroom
- Description: Flooring: Carpet
- Level: First
- Dimensions: 12.00 x 10.00
Bedroom
- Description: Flooring: Carpet
- Level: First
- Dimensions: 9.00 x 8.00
Kitchen
- Description: Flooring: Luxury Vinyl Tile
- Level: First
- Dimensions: 13.00 x 12.00
Laundry
- Level: First
- Dimensions: 8.00 x 7.00
Living room
- Description: Flooring: Carpet
- Level: First
- Dimensions: 14.00 x 14.00
Heating
- Forced Air, Gas
Cooling
- Window Unit(s)
Appliances
- Included: Dryer, Dishwasher, Range, Washer
Features
- Basement: None
- Has fireplace: No
Interior area
- Total structure area: 940
- Total interior livable area: 940 sqft
- Finished area above ground: 940
Property
Parking
- Total spaces: 1
- Parking features: Attached, Garage, Garage Door Opener, Paved
- Attached garage spaces: 1
Accessibility
- Accessibility features: None
Features
- Levels: One
- Stories: 1
- Patio & porch: Patio
- Fencing: Privacy,Wood
Lot
- Size: 5,227 sqft
- Dimensions: 52.50 x 97
Details
- Parcel number: 0100002105055
Construction
Type & style
- Home type: SingleFamily
- Architectural style: Ranch
- Property subtype: Single Family Residence
- Attached to another structure: Yes
Materials
- Stucco
- Foundation: Slab
- Roof: Asphalt,Fiberglass
Condition
- Year built: 1960
Utilities & green energy
- Sewer: Public Sewer
- Water: Public
Community & neighborhood
Location
- Region: Vermilion
- Subdivision: Vermillion/Lk 01
Other
Other facts
- Listing terms: Cash,Conventional,VA Loan
Price history
| Date | Event | Price |
|---|---|---|
| 7/31/2023 | Sold | $174,000+3.6%$185/sqft |
Source: | ||
| 7/17/2023 | Pending sale | $168,000$179/sqft |
Source: | ||
| 7/8/2023 | Contingent | $168,000$179/sqft |
Source: | ||
| 7/7/2023 | Listed for sale | $168,000+50%$179/sqft |
Source: | ||
| 5/9/2023 | Sold | $112,000-13.8%$119/sqft |
Source: | ||
Public tax history
| Year | Property taxes | Tax assessment |
|---|---|---|
| 2024 | $2,251 +43.1% | $43,330 +57.6% |
| 2023 | $1,573 +0.7% | $27,490 |
| 2022 | $1,563 -0.1% | $27,490 |
Find assessor info on the county website
Neighborhood: 44089
Nearby schools
GreatSchools rating
- 6/10Vermilion Elementary SchoolGrades: PK-3Distance: 2.1 mi
- 7/10Vermilion High SchoolGrades: 8-12Distance: 1.8 mi
- 6/10Sailorway Middle SchoolGrades: 4-7Distance: 2.2 mi
Schools provided by the listing agent
- District: Vermilion LSD - 2207
Source: MLS Now. This data may not be complete. We recommend contacting the local school district to confirm school assignments for this home.
Get a cash offer in 3 minutes
Find out how much your home could sell for in as little as 3 minutes with a no-obligation cash offer.
Estimated market value$184,000
Get a cash offer in 3 minutes
Find out how much your home could sell for in as little as 3 minutes with a no-obligation cash offer.
Estimated market value
$184,000
