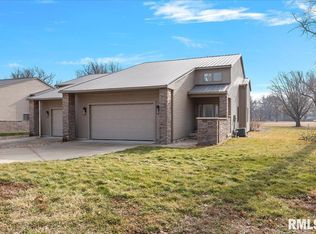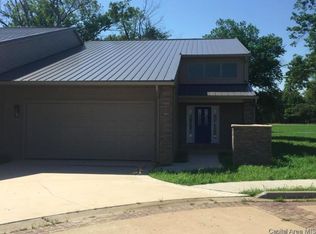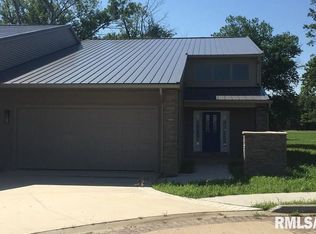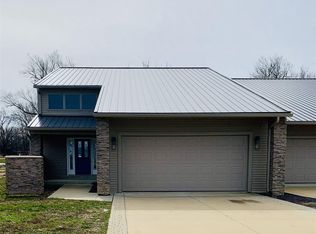Sold for $400,000 on 11/10/23
$400,000
302 Harbor Point Pl, Springfield, IL 62712
4beds
2,405sqft
Single Family Residence, Residential
Built in 2018
7,037.86 Square Feet Lot
$420,000 Zestimate®
$166/sqft
$2,699 Estimated rent
Home value
$420,000
$399,000 - $441,000
$2,699/mo
Zestimate® history
Loading...
Owner options
Explore your selling options
What's special
Enjoy ultra low maintenance luxury living in popular Harbor Point Neighborhood on beautiful Lake Springfield. This sleek 2018 built attached home boasts more room than anticipated with over 2,400 sqft. of flawlessly finished living space. Main level offers a spacious open concept kitchen/living area, three bedrooms & a full hall bath for guests. Large primary suite has a private bathroom that was completely remodeled in 2022. Finished basement is the ultimate spot for entertaining with a second family/rec room featuring a smart light system, a custom built-in bar built by a talented local carpenter, a 4th bedroom with an egress window, a 3rd full bathroom and storage space. Entire basement was finished in 2022. Attached 2 car garage for parking. HOA fee includes access to the community club house, use of the crisp clean in-ground pool, lawn maintenance and snow removal. Prime location across from the lake with close to interstate access for your daily commute. Schedule your showing today!
Zillow last checked: 8 hours ago
Listing updated: November 14, 2023 at 12:01pm
Listed by:
Crystal Germeraad Pref:217-685-9575,
RE/MAX Professionals
Bought with:
Cindy E Grady, 471010585
The Real Estate Group, Inc.
Source: RMLS Alliance,MLS#: CA1025300 Originating MLS: Capital Area Association of Realtors
Originating MLS: Capital Area Association of Realtors

Facts & features
Interior
Bedrooms & bathrooms
- Bedrooms: 4
- Bathrooms: 3
- Full bathrooms: 3
Bedroom 1
- Level: Main
- Dimensions: 16ft 6in x 16ft 5in
Bedroom 2
- Level: Main
- Dimensions: 11ft 3in x 11ft 6in
Bedroom 3
- Level: Main
- Dimensions: 10ft 11in x 11ft 8in
Bedroom 4
- Level: Basement
- Dimensions: 15ft 7in x 17ft 7in
Other
- Area: 733
Additional room
- Level: Basement
Additional room 2
- Description: wet bar
- Level: Basement
- Dimensions: 14ft 5in x 5ft 2in
Family room
- Level: Basement
- Dimensions: 14ft 5in x 12ft 9in
Kitchen
- Level: Main
- Dimensions: 16ft 5in x 9ft 7in
Laundry
- Level: Main
- Dimensions: 8ft 2in x 6ft 2in
Living room
- Level: Main
- Dimensions: 16ft 5in x 21ft 11in
Main level
- Area: 1672
Heating
- Forced Air
Cooling
- Central Air
Appliances
- Included: Dishwasher, Dryer, Microwave, Range, Refrigerator, Washer
Features
- Bar, Solid Surface Counter, Ceiling Fan(s)
- Basement: Finished
Interior area
- Total structure area: 1,672
- Total interior livable area: 2,405 sqft
Property
Parking
- Total spaces: 2
- Parking features: Attached
- Attached garage spaces: 2
- Details: Number Of Garage Remotes: 1
Lot
- Size: 7,037 sqft
- Dimensions: 51.36 x 137.03
- Features: Cul-De-Sac, Level
Details
- Parcel number: 2319.4376023
Construction
Type & style
- Home type: SingleFamily
- Architectural style: Ranch
- Property subtype: Single Family Residence, Residential
Materials
- Stone, Vinyl Siding
- Roof: Metal
Condition
- New construction: No
- Year built: 2018
Utilities & green energy
- Sewer: Public Sewer
- Water: Public
Community & neighborhood
Location
- Region: Springfield
- Subdivision: Harbor Point
HOA & financial
HOA
- Has HOA: Yes
- HOA fee: $1,863 annually
- Services included: Clubhouse, Lawn Care, Pool, Snow Removal
- Second HOA fee: $214 monthly
Other
Other facts
- Road surface type: Paved
Price history
| Date | Event | Price |
|---|---|---|
| 11/10/2023 | Sold | $400,000$166/sqft |
Source: | ||
| 10/12/2023 | Pending sale | $400,000$166/sqft |
Source: | ||
| 10/11/2023 | Listed for sale | $400,000$166/sqft |
Source: | ||
| 8/23/2019 | Listing removed | $2,200$1/sqft |
Source: Ideal Properties Management Report a problem | ||
| 6/24/2019 | Listed for rent | $2,200$1/sqft |
Source: Ideal Properties Management Report a problem | ||
Public tax history
| Year | Property taxes | Tax assessment |
|---|---|---|
| 2024 | $9,276 +22.4% | $134,474 +31.7% |
| 2023 | $7,576 +12% | $102,137 +14.8% |
| 2022 | $6,764 +5.3% | $88,940 +5.8% |
Find assessor info on the county website
Neighborhood: 62712
Nearby schools
GreatSchools rating
- 6/10Hazel Dell Elementary SchoolGrades: K-5Distance: 1.9 mi
- 2/10Jefferson Middle SchoolGrades: 6-8Distance: 3.4 mi
- 2/10Springfield Southeast High SchoolGrades: 9-12Distance: 3.9 mi

Get pre-qualified for a loan
At Zillow Home Loans, we can pre-qualify you in as little as 5 minutes with no impact to your credit score.An equal housing lender. NMLS #10287.



