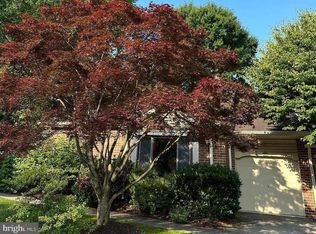Sold for $505,000
$505,000
302 Hanover Ct, Chesterbrook, PA 19087
3beds
1,574sqft
Townhouse
Built in 1983
2,640 Square Feet Lot
$524,600 Zestimate®
$321/sqft
$2,841 Estimated rent
Home value
$524,600
$488,000 - $561,000
$2,841/mo
Zestimate® history
Loading...
Owner options
Explore your selling options
What's special
Discover the ideal blend of comfort, convenience, and style at 302 Hanover Court, nestled in the heart of Chesterbrook's beloved Springdell Village. This three-bedroom, 2.5-bathroom townhome welcomes you with abundant natural light, a traditional floor plan, and thoughtful details designed to make every day enjoyable. Step inside to find a sunlit living room complete with a cozy fireplace, creating an inviting space for both relaxation and entertaining. Adjacent is the dining room, where sliders open to a tranquil patio and quaint backyard—a perfect spot for outdoor dining and unwinding. The spacious kitchen is a chef’s delight, boasting stainless steel appliance, extensive granite counter and cabinet space along with a charming breakfast nook with window seating. Upstairs, the primary suite offers an oasis with walk-in closet and an ensuite bath, while two additional bedrooms & 2nd Bath provide flexibility for family, guests, or a home office. A full finished basement expands your living options, and the attached one-car garage completes the thoughtful layout. Situated in a top-ranked school district and close to King of Prussia Mall, dining, shopping centers, walking trails, and the historic Valley Forge Park, this home places everything you need within reach. Embrace a wonderful lifestyle in a sought-after community—come see why Springdell Village is one of Chesterbrook’s most desirable neighborhoods!
Zillow last checked: 8 hours ago
Listing updated: December 22, 2025 at 06:02pm
Listed by:
Larry Besa 610-325-3055,
BHHS Fox&Roach-Newtown Square
Bought with:
Jay Lin, 2444122
Longlong Zhan Real Estate Investment
Source: Bright MLS,MLS#: PACT2085936
Facts & features
Interior
Bedrooms & bathrooms
- Bedrooms: 3
- Bathrooms: 3
- Full bathrooms: 2
- 1/2 bathrooms: 1
- Main level bathrooms: 1
Basement
- Area: 0
Heating
- Heat Pump, Electric
Cooling
- Central Air, Electric
Appliances
- Included: Microwave, Dishwasher, Disposal, Oven/Range - Electric, Refrigerator, Stainless Steel Appliance(s), Washer, Electric Water Heater
- Laundry: Upper Level
Features
- Bathroom - Tub Shower, Breakfast Area, Ceiling Fan(s), Floor Plan - Traditional, Primary Bath(s), Walk-In Closet(s)
- Flooring: Carpet
- Basement: Finished
- Number of fireplaces: 1
Interior area
- Total structure area: 1,574
- Total interior livable area: 1,574 sqft
- Finished area above ground: 1,574
- Finished area below ground: 0
Property
Parking
- Total spaces: 1
- Parking features: Garage Faces Front, Attached
- Attached garage spaces: 1
Accessibility
- Accessibility features: None
Features
- Levels: Two
- Stories: 2
- Patio & porch: Patio
- Pool features: None
Lot
- Size: 2,640 sqft
Details
- Additional structures: Above Grade, Below Grade
- Parcel number: 4305L0153
- Zoning: RESIDENTIAL
- Special conditions: Standard
Construction
Type & style
- Home type: Townhouse
- Architectural style: Colonial
- Property subtype: Townhouse
Materials
- Vinyl Siding, Brick Veneer
- Foundation: Concrete Perimeter
Condition
- New construction: No
- Year built: 1983
Utilities & green energy
- Sewer: Public Sewer
- Water: Public
Community & neighborhood
Location
- Region: Chesterbrook
- Subdivision: Chesterbrook
- Municipality: TREDYFFRIN TWP
HOA & financial
HOA
- Has HOA: Yes
- HOA fee: $215 monthly
- Services included: Common Area Maintenance, Maintenance Grounds
Other
Other facts
- Listing agreement: Exclusive Agency
- Ownership: Fee Simple
Price history
| Date | Event | Price |
|---|---|---|
| 12/20/2024 | Sold | $505,000+1.2%$321/sqft |
Source: | ||
| 11/14/2024 | Contingent | $499,000$317/sqft |
Source: | ||
| 11/9/2024 | Listed for sale | $499,000+26163.2%$317/sqft |
Source: | ||
| 3/17/2011 | Listing removed | $1,900$1/sqft |
Source: RE/MAX MAIN LINE #5832911 Report a problem | ||
| 3/4/2011 | Listed for sale | $1,900-98.8%$1/sqft |
Source: RE/MAX MAIN LINE #5832911 Report a problem | ||
Public tax history
| Year | Property taxes | Tax assessment |
|---|---|---|
| 2025 | $5,182 +2.3% | $137,590 |
| 2024 | $5,064 +8.3% | $137,590 |
| 2023 | $4,677 +3.1% | $137,590 |
Find assessor info on the county website
Neighborhood: 19087
Nearby schools
GreatSchools rating
- 8/10Valley Forge Middle SchoolGrades: 5-8Distance: 0.3 mi
- 9/10Conestoga Senior High SchoolGrades: 9-12Distance: 1.8 mi
- 7/10Valley Forge El SchoolGrades: K-4Distance: 0.6 mi
Schools provided by the listing agent
- District: Tredyffrin-easttown
Source: Bright MLS. This data may not be complete. We recommend contacting the local school district to confirm school assignments for this home.
Get a cash offer in 3 minutes
Find out how much your home could sell for in as little as 3 minutes with a no-obligation cash offer.
Estimated market value$524,600
Get a cash offer in 3 minutes
Find out how much your home could sell for in as little as 3 minutes with a no-obligation cash offer.
Estimated market value
$524,600
