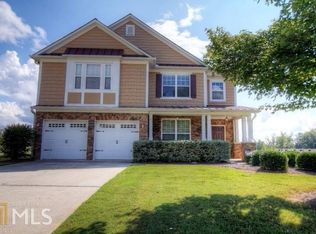Closed
$510,000
302 Hampton Pl, Canton, GA 30115
4beds
2,910sqft
Single Family Residence
Built in 2007
10,018.8 Square Feet Lot
$502,900 Zestimate®
$175/sqft
$2,806 Estimated rent
Home value
$502,900
$468,000 - $543,000
$2,806/mo
Zestimate® history
Loading...
Owner options
Explore your selling options
What's special
Wow! This is the one that you're looking for! Stunningly beautiful and immaculately maintained as well asaaimproved upon.aThis large home is gorgeous and clean, ready for you to move right in! a aThroughout the entire house, the lighting fixtures and luxury vinyl plank flooring have been upgraded. This oasis is a perfect blend of comfort and sophistication, with 4 bedrooms and 2.5 bathrooms. As soon as you step in, you will be welcomed by the spacious and unique floor plan's airy ambiance. The open layout makes entertaining effortless because of the smooth transition between the kitchen and family room, and the generously sized covered back porch.aaRelax in the main suite, which features a generously sized bedroom and a luxurious ensuite bathroom with designer tile, walk-in shower, soaking tub, as well asahis/her vanities. Spacious fenced in back yard is perfect for kids and pets alike. A must see as this will not last long!
Zillow last checked: 8 hours ago
Listing updated: June 13, 2025 at 01:28pm
Listed by:
Nubia A Stewart 678-895-8849,
Keller Williams Realty Atl. Partners
Bought with:
Darcy Jones, 389444
Virtual Properties Realty.com
Source: GAMLS,MLS#: 10372247
Facts & features
Interior
Bedrooms & bathrooms
- Bedrooms: 4
- Bathrooms: 3
- Full bathrooms: 2
- 1/2 bathrooms: 1
Dining room
- Features: Separate Room
Kitchen
- Features: Breakfast Area, Breakfast Room, Kitchen Island
Heating
- Central, Hot Water, Natural Gas
Cooling
- Ceiling Fan(s), Central Air, Electric
Appliances
- Included: Dishwasher, Disposal, Gas Water Heater
- Laundry: Upper Level
Features
- Separate Shower, Soaking Tub, Tile Bath, Tray Ceiling(s), Entrance Foyer, Vaulted Ceiling(s), Walk-In Closet(s)
- Flooring: Hardwood, Laminate
- Basement: None
- Attic: Pull Down Stairs
- Number of fireplaces: 1
- Fireplace features: Family Room, Gas Log, Gas Starter
- Common walls with other units/homes: No Common Walls
Interior area
- Total structure area: 2,910
- Total interior livable area: 2,910 sqft
- Finished area above ground: 2,910
- Finished area below ground: 0
Property
Parking
- Parking features: Garage, Garage Door Opener
- Has garage: Yes
Features
- Levels: Two
- Stories: 2
- Patio & porch: Deck
- Exterior features: Gas Grill
- Fencing: Back Yard,Fenced
- Body of water: None
Lot
- Size: 10,018 sqft
- Features: Private
Details
- Parcel number: 03N10C 008
Construction
Type & style
- Home type: SingleFamily
- Architectural style: Colonial,Craftsman,Stone Frame
- Property subtype: Single Family Residence
Materials
- Stone, Wood Siding
- Foundation: Slab
- Roof: Composition
Condition
- Resale
- New construction: No
- Year built: 2007
Utilities & green energy
- Sewer: Public Sewer
- Water: Public
- Utilities for property: Cable Available, Electricity Available, Natural Gas Available, Phone Available, Sewer Available, Underground Utilities, Water Available
Community & neighborhood
Security
- Security features: Smoke Detector(s)
Community
- Community features: Playground, Pool, Street Lights, Tennis Court(s)
Location
- Region: Canton
- Subdivision: Hampton Station
HOA & financial
HOA
- Has HOA: Yes
- HOA fee: $847 annually
- Services included: Swimming, Tennis
Other
Other facts
- Listing agreement: Exclusive Agency
Price history
| Date | Event | Price |
|---|---|---|
| 11/15/2024 | Sold | $510,000-3.6%$175/sqft |
Source: | ||
| 10/9/2024 | Pending sale | $529,000$182/sqft |
Source: | ||
| 9/5/2024 | Listed for sale | $529,000+78.1%$182/sqft |
Source: | ||
| 6/30/2020 | Sold | $297,000-0.7%$102/sqft |
Source: | ||
| 5/24/2020 | Pending sale | $299,000$103/sqft |
Source: Berkshire Hathaway HomeServices Georgia Properties - 575 North Office #6708526 Report a problem | ||
Public tax history
| Year | Property taxes | Tax assessment |
|---|---|---|
| 2025 | $4,945 +14.5% | $194,680 +7.3% |
| 2024 | $4,320 -0.6% | $181,400 -0.3% |
| 2023 | $4,347 +19.7% | $181,880 +22.6% |
Find assessor info on the county website
Neighborhood: 30115
Nearby schools
GreatSchools rating
- 9/10Macedonia Elementary SchoolGrades: PK-5Distance: 0.3 mi
- 7/10Creekland Middle SchoolGrades: 6-8Distance: 1.6 mi
- 9/10Creekview High SchoolGrades: 9-12Distance: 1.4 mi
Schools provided by the listing agent
- Elementary: Macedonia
- Middle: Creekland
- High: Creekview
Source: GAMLS. This data may not be complete. We recommend contacting the local school district to confirm school assignments for this home.
Get a cash offer in 3 minutes
Find out how much your home could sell for in as little as 3 minutes with a no-obligation cash offer.
Estimated market value$502,900
Get a cash offer in 3 minutes
Find out how much your home could sell for in as little as 3 minutes with a no-obligation cash offer.
Estimated market value
$502,900
