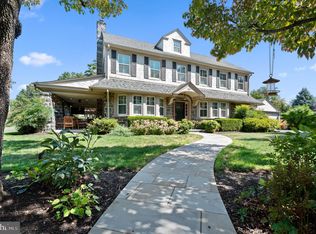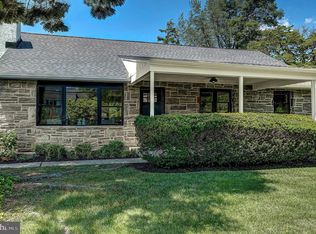Move right into a turnkey home in the best location on the Main Line, owned by an architect who meticulously renovated & expanded this 3-story beauty. The curb appeal will captivate you, enhanced by pristine landscaping, lush lawn, wood picket fencing & extensive vegetable gardens! Live in an ultra-desirable neighborhood with walkability to the Wynnewood train station, Suburban Square, Wynnewood Shopping Center, Whole Foods & Lower Merion HS. The setting is quiet yet family-friendly, with people riding bikes in the street & neighborhood block parties. This home is located within the coveted Lower Merion School District School Choice Zone. Sunlight envelopes you the moment you enter the foyer, which accesses a powder room & a coat closet. Wide openings create an easy flow for entertaining, leading into the large living room & wainscoted dining room enriched by original oak wood floor, crown molding and recessed lighting. Converse with guests by the stone living room fireplace as light pours in from 3 exposures & proceed out to the Pella window-enclosed sunroom through 2 sets of French doors. Currently used as an art studio, the sunroom with a vaulted bead board ceiling, exposed stone walls and custom built cabinetry could easily serve as a family room, with lovely views. The chef will love the gourmet eat-in kitchen styled with quarter sawn oak and seeded glass cabinetry, brass hardware, designer tiled backsplash, quartz counters, top-quality panel front appliances and recessed lighting. A workstation desk with quartz countertop & shelving is perfect for paying bills or watching the family do work while you cook. The adjacent mudroom features built-in cabinetry with a quartz counter & tile backsplash matching the kitchen, cubbies, a storage bench, custom pantry with pull-out shelves & glass-paneled family entrance door to outside. The 2nd floor with oak flooring houses 3 spacious bedrooms. The beautiful master suite is complemented by a walk-in closet & renovated/expanded master bath with 2 sinks, Robern cabinets, wall & floor tiling, a whirlpool tub/shower roomy linen closet. The hall bath with double sinks and a frameless glass shower enclosure was also renovated. Bedrooms 2 & 3 have expanded closets. A 4th room doubles as a laundry room and home office. Pine flooring beautifies the 3rd level with a cedar closet & 2 generous bedrooms that share a full bath. An unfinished basement, central air & 2-car detached garage complete the allure!
This property is off market, which means it's not currently listed for sale or rent on Zillow. This may be different from what's available on other websites or public sources.

