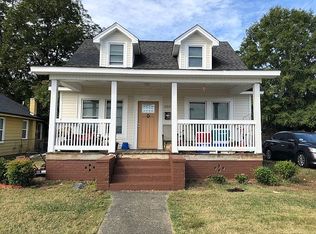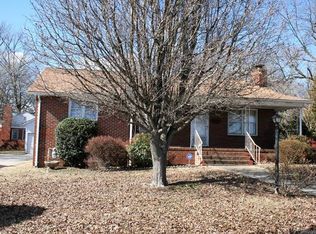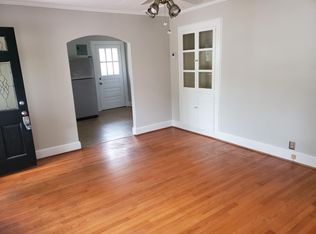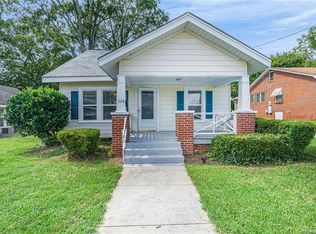Closed
$245,000
302 Griffith Rd, Monroe, NC 28112
2beds
1,457sqft
Single Family Residence
Built in 1920
0.26 Acres Lot
$249,500 Zestimate®
$168/sqft
$1,686 Estimated rent
Home value
$249,500
$232,000 - $267,000
$1,686/mo
Zestimate® history
Loading...
Owner options
Explore your selling options
What's special
Charming two bedroom, two bath home in Monroe! Welcome to this beautiful home in the heart of Monroe - minutes to downtown. Freshly painted in and out and filled with natural light, it offers a warm and inviting atmosphere from the moment you walk in. Enjoy peace of mind with replacement windows, newer blinds, primary shower (2021) and a brand new deck - perfect for outdoor entertaining or quiet morning coffee. The fully fenced yard provides both privacy and a safe space for pets or play. This home is ideal for first time buyers, downsizers, or anyone looking for a low maintenance property in a great location. HVAC (2017), Electric water heater (2019), Glass Front Door (2022). Washer/Dryer/Fridge to convey. Extra parking around the corner on S Johnson St. Inspection report available upon request.
Zillow last checked: 8 hours ago
Listing updated: August 27, 2025 at 07:46am
Listing Provided by:
Susie Verrill susie@susiesellsthecarolinas.com,
NextHome Paramount
Bought with:
Esteban Pena De La Paz
Coldwell Banker Realty
Source: Canopy MLS as distributed by MLS GRID,MLS#: 4240003
Facts & features
Interior
Bedrooms & bathrooms
- Bedrooms: 2
- Bathrooms: 2
- Full bathrooms: 2
- Main level bedrooms: 2
Primary bedroom
- Level: Main
Bedroom s
- Level: Main
Bathroom full
- Level: Main
Bathroom full
- Level: Main
Dining room
- Level: Main
Kitchen
- Level: Main
Living room
- Level: Main
Heating
- Forced Air, Heat Pump
Cooling
- Attic Fan
Appliances
- Included: Dishwasher, Disposal, Electric Oven, Electric Range, Electric Water Heater, Microwave, Refrigerator with Ice Maker, Washer/Dryer
- Laundry: Utility Room, Inside, Main Level
Features
- Walk-In Closet(s)
- Flooring: Laminate, Tile
- Doors: Storm Door(s)
- Has basement: No
- Attic: Pull Down Stairs
- Fireplace features: Family Room
Interior area
- Total structure area: 1,457
- Total interior livable area: 1,457 sqft
- Finished area above ground: 1,457
- Finished area below ground: 0
Property
Parking
- Total spaces: 4
- Parking features: Attached Carport, Driveway
- Carport spaces: 1
- Uncovered spaces: 3
Features
- Levels: One
- Stories: 1
- Patio & porch: Covered, Deck, Front Porch
- Exterior features: Fire Pit
Lot
- Size: 0.26 Acres
Details
- Additional structures: Shed(s)
- Parcel number: 09235126
- Zoning: AQ5
- Special conditions: Standard
Construction
Type & style
- Home type: SingleFamily
- Architectural style: Bungalow
- Property subtype: Single Family Residence
Materials
- Aluminum, Wood
- Foundation: Crawl Space
- Roof: Shingle
Condition
- New construction: No
- Year built: 1920
Utilities & green energy
- Sewer: Public Sewer
- Water: City
- Utilities for property: Cable Connected, Electricity Connected
Community & neighborhood
Location
- Region: Monroe
- Subdivision: None
Other
Other facts
- Listing terms: Cash,Conventional,FHA,VA Loan
- Road surface type: Concrete, Paved
Price history
| Date | Event | Price |
|---|---|---|
| 8/26/2025 | Sold | $245,000-2%$168/sqft |
Source: | ||
| 7/16/2025 | Pending sale | $250,000$172/sqft |
Source: | ||
| 6/27/2025 | Price change | $250,000-3.8%$172/sqft |
Source: | ||
| 6/22/2025 | Listed for sale | $260,000$178/sqft |
Source: | ||
| 6/16/2025 | Pending sale | $260,000$178/sqft |
Source: | ||
Public tax history
| Year | Property taxes | Tax assessment |
|---|---|---|
| 2025 | $2,363 +29.3% | $270,300 +61.3% |
| 2024 | $1,828 | $167,600 |
| 2023 | $1,828 | $167,600 |
Find assessor info on the county website
Neighborhood: 28112
Nearby schools
GreatSchools rating
- 4/10Walter Bickett Elementary SchoolGrades: PK-5Distance: 1.5 mi
- 1/10Monroe Middle SchoolGrades: 6-8Distance: 0.8 mi
- 2/10Monroe High SchoolGrades: 9-12Distance: 1.6 mi
Schools provided by the listing agent
- Elementary: Walter Bickett
- Middle: Monroe
- High: Monroe
Source: Canopy MLS as distributed by MLS GRID. This data may not be complete. We recommend contacting the local school district to confirm school assignments for this home.
Get a cash offer in 3 minutes
Find out how much your home could sell for in as little as 3 minutes with a no-obligation cash offer.
Estimated market value$249,500
Get a cash offer in 3 minutes
Find out how much your home could sell for in as little as 3 minutes with a no-obligation cash offer.
Estimated market value
$249,500



