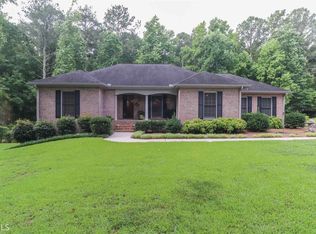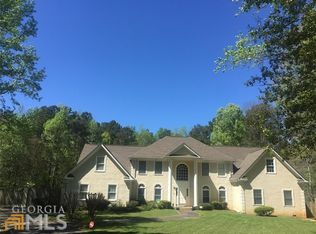Closed
$520,000
302 Graves Rd, Fayetteville, GA 30214
4beds
3,131sqft
Single Family Residence
Built in 1983
2.02 Acres Lot
$542,900 Zestimate®
$166/sqft
$4,370 Estimated rent
Home value
$542,900
$505,000 - $586,000
$4,370/mo
Zestimate® history
Loading...
Owner options
Explore your selling options
What's special
Picture yourself in this sprawling brick beauty, nestled comfortably on nearly two acres of land. Step inside the grand foyer and admire the meticulous care poured into every detail of this home. On the main level, you'll find one of two luxurious primary suites, each featuring a spa-like bathroom for ultimate relaxation. The gourmet kitchen is a chef's dream, featuring stainless steel appliances, a gas cooktop, and a spacious eat-in area, perfect for both meal prep and hosting gatherings. Need a more formal setting? The dedicated dining room offers an elegant space for special occasions. Curl up by the inviting warmth of the brick fireplace in the living room, which seamlessly flows out to a private backyard oasis. Rounding out the main level is a convenient half bath. Head upstairs to discover the second primary suite with its own bathroom, as well as two additional bedrooms that share a generously sized bathroom. Unwind on the expansive decks, find serenity in the gazebo, or cool off with a refreshing dip in the inground pool and spa - all within the tranquility of your own private retreat. This home truly encompasses everything you need for comfortable living and effortless entertaining. All just minutes from Trilith Studios, downtown Fayetteville and 25 mins to the airport!
Zillow last checked: 8 hours ago
Listing updated: May 17, 2024 at 11:48am
Listed by:
Kim Ross (845) 204-4169,
Southern Classic Realtors
Bought with:
Sharon L Doane, 258323
BHHS Georgia Properties
Source: GAMLS,MLS#: 10263841
Facts & features
Interior
Bedrooms & bathrooms
- Bedrooms: 4
- Bathrooms: 4
- Full bathrooms: 3
- 1/2 bathrooms: 1
- Main level bathrooms: 1
- Main level bedrooms: 1
Dining room
- Features: Separate Room
Heating
- Heat Pump, Natural Gas
Cooling
- Electric
Appliances
- Included: Cooktop, Dishwasher, Oven, Refrigerator, Stainless Steel Appliance(s)
- Laundry: Mud Room
Features
- Master On Main Level, Separate Shower, Soaking Tub, Entrance Foyer
- Flooring: Carpet, Hardwood
- Basement: None
- Number of fireplaces: 1
- Fireplace features: Family Room
Interior area
- Total structure area: 3,131
- Total interior livable area: 3,131 sqft
- Finished area above ground: 3,131
- Finished area below ground: 0
Property
Parking
- Total spaces: 2
- Parking features: Garage
- Has garage: Yes
Features
- Levels: Two
- Stories: 2
- Has private pool: Yes
- Pool features: Pool/Spa Combo, In Ground
- Fencing: Back Yard
Lot
- Size: 2.02 Acres
- Features: Level, Private
- Residential vegetation: Partially Wooded
Details
- Additional structures: Gazebo
- Parcel number: 054202020
Construction
Type & style
- Home type: SingleFamily
- Architectural style: Brick 3 Side
- Property subtype: Single Family Residence
Materials
- Brick
- Roof: Composition
Condition
- Resale
- New construction: No
- Year built: 1983
Utilities & green energy
- Sewer: Septic Tank
- Water: Public
- Utilities for property: Cable Available, Electricity Available, High Speed Internet, Natural Gas Available, Phone Available, Water Available
Community & neighborhood
Community
- Community features: None
Location
- Region: Fayetteville
- Subdivision: Beverly Manor
Other
Other facts
- Listing agreement: Exclusive Right To Sell
- Listing terms: Cash,Conventional,FHA,VA Loan
Price history
| Date | Event | Price |
|---|---|---|
| 5/17/2024 | Sold | $520,000-1.7%$166/sqft |
Source: | ||
| 4/18/2024 | Pending sale | $529,000$169/sqft |
Source: | ||
| 4/16/2024 | Price change | $529,000-3.6%$169/sqft |
Source: | ||
| 3/8/2024 | Listed for sale | $549,000+133.5%$175/sqft |
Source: | ||
| 10/10/2000 | Sold | $235,100+13.5%$75/sqft |
Source: Public Record Report a problem | ||
Public tax history
| Year | Property taxes | Tax assessment |
|---|---|---|
| 2024 | $3,821 +14.3% | $197,508 +10.2% |
| 2023 | $3,344 -7.3% | $179,240 +5.9% |
| 2022 | $3,606 +10.5% | $169,200 +28.4% |
Find assessor info on the county website
Neighborhood: 30214
Nearby schools
GreatSchools rating
- 6/10Cleveland Elementary SchoolGrades: PK-5Distance: 3.2 mi
- 8/10Flat Rock Middle SchoolGrades: 6-8Distance: 4.2 mi
- 7/10Sandy Creek High SchoolGrades: 9-12Distance: 4.4 mi
Schools provided by the listing agent
- Elementary: Cleveland
- Middle: Flat Rock
- High: Sandy Creek
Source: GAMLS. This data may not be complete. We recommend contacting the local school district to confirm school assignments for this home.
Get a cash offer in 3 minutes
Find out how much your home could sell for in as little as 3 minutes with a no-obligation cash offer.
Estimated market value
$542,900
Get a cash offer in 3 minutes
Find out how much your home could sell for in as little as 3 minutes with a no-obligation cash offer.
Estimated market value
$542,900

