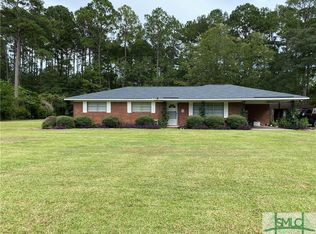Sold for $430,000 on 02/14/25
$430,000
302 George Road, Faulkville, GA 31302
4beds
2,134sqft
Single Family Residence
Built in 1972
1.16 Acres Lot
$423,300 Zestimate®
$201/sqft
$2,198 Estimated rent
Home value
$423,300
$373,000 - $478,000
$2,198/mo
Zestimate® history
Loading...
Owner options
Explore your selling options
What's special
Discover this secluded oasis at the edge of South Effingham, perfectly positioned for easy commutes to Savannah, Pooler, and beyond. The main home is a charming 3-bed, 2.1-bath ranch offering 1,581 sqft and includes a versatile flex room, an attached double carport, and a spacious 400 sqft covered rear patio overlooking a private, fenced backyard. Complementing the property is a stunning 550 sqft craftsman-style carriage house/detached MIL Suite with 1 bed, 1 bath, its own double carport, and an attached storage space or workshop. This beautiful property also features mature oak trees and a private well. Ideal for multi-generational living or house-hacking where the carriage house offers fantastic income potential. This unique property is a rare find for those seeking privacy, functionality, and convenience!
Zillow last checked: 8 hours ago
Listing updated: February 14, 2025 at 01:44pm
Listed by:
Joshua R. Austin 912-508-1960,
Frank Moore & Company, LLC
Bought with:
Luis G. Ortiz, 434491
eXp Realty LLC
Source: Hive MLS,MLS#: 323635 Originating MLS: Savannah Multi-List Corporation
Originating MLS: Savannah Multi-List Corporation
Facts & features
Interior
Bedrooms & bathrooms
- Bedrooms: 4
- Bathrooms: 3
- Full bathrooms: 2
- 1/2 bathrooms: 1
Other
- Level: Main
- Dimensions: 36 x 16
Heating
- Central, Electric
Cooling
- Central Air, Electric
Appliances
- Included: Electric Water Heater
- Laundry: Laundry Room
Features
- Main Level Primary
Interior area
- Total interior livable area: 2,134 sqft
Property
Parking
- Total spaces: 4
- Parking features: Attached
- Carport spaces: 4
Features
- Has view: Yes
- View description: Trees/Woods
Lot
- Size: 1.16 Acres
- Features: Back Yard, Private, Wooded
Details
- Parcel number: 0354B00000010000
- Zoning: AR-1
- Zoning description: Single Family
- Special conditions: Standard
Construction
Type & style
- Home type: SingleFamily
- Architectural style: Traditional
- Property subtype: Single Family Residence
Materials
- Brick, Vinyl Siding
Condition
- Year built: 1972
Utilities & green energy
- Sewer: Septic Tank
- Water: Private, Well
- Utilities for property: Underground Utilities
Community & neighborhood
Location
- Region: Bloomingdale
Other
Other facts
- Listing agreement: Exclusive Right To Sell
- Listing terms: Cash,Conventional,1031 Exchange,FHA,Other,USDA Loan,VA Loan
- Road surface type: Asphalt
Price history
| Date | Event | Price |
|---|---|---|
| 2/14/2025 | Sold | $430,000-4.4%$201/sqft |
Source: | ||
| 12/27/2024 | Listed for sale | $450,000+100%$211/sqft |
Source: | ||
| 8/30/2022 | Sold | $225,000$105/sqft |
Source: Public Record Report a problem | ||
Public tax history
| Year | Property taxes | Tax assessment |
|---|---|---|
| 2024 | $4,531 +64.1% | $148,007 +48.4% |
| 2023 | $2,761 +72.5% | $99,752 +92.8% |
| 2022 | $1,601 +1.8% | $51,726 +1.4% |
Find assessor info on the county website
Neighborhood: 31302
Nearby schools
GreatSchools rating
- 8/10Marlow Elementary SchoolGrades: PK-5Distance: 2.8 mi
- 7/10South Effingham Middle SchoolGrades: 6-8Distance: 2.3 mi
- 8/10South Effingham High SchoolGrades: 9-12Distance: 2.3 mi
Schools provided by the listing agent
- Elementary: Marlow
- Middle: South Effingham
- High: South Effingham
Source: Hive MLS. This data may not be complete. We recommend contacting the local school district to confirm school assignments for this home.

Get pre-qualified for a loan
At Zillow Home Loans, we can pre-qualify you in as little as 5 minutes with no impact to your credit score.An equal housing lender. NMLS #10287.
Sell for more on Zillow
Get a free Zillow Showcase℠ listing and you could sell for .
$423,300
2% more+ $8,466
With Zillow Showcase(estimated)
$431,766