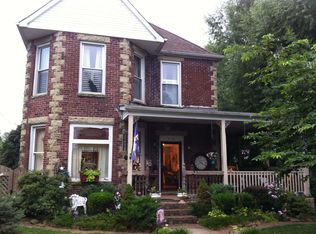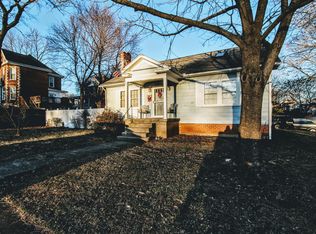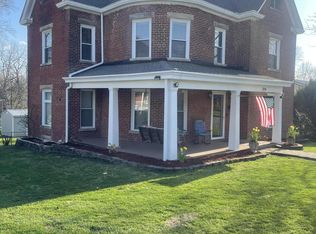Sold for $400,000 on 06/17/24
$400,000
302 Gano Ave, Georgetown, KY 40324
4beds
2,946sqft
Single Family Residence
Built in ----
-- sqft lot
$414,600 Zestimate®
$136/sqft
$2,455 Estimated rent
Home value
$414,600
$361,000 - $477,000
$2,455/mo
Zestimate® history
Loading...
Owner options
Explore your selling options
What's special
Historic Gem located in the heart of downtown Georgetown beautifully renovated to maintain the original character and charm with modern amenities to make this one very special home. An inviting wrap around covered porch leads to wonderful entry foyer, dining room, living room, Kitchen with stainless appliances, granite tops, island and exposed brick wall, full bathroom, the second level offers 3 generous sized bedroom and exceptional full bath. The lower level offers unique spaces with bedroom, den, bonus room, utility area and storage. Unfinished attic with permanent stairs for possible expansion. Beautiful hardwood floors throughout, rear deck overlooking landscaped, fenced yard and much more. Don't miss this incredible opportunity.
Zillow last checked: 8 hours ago
Listing updated: August 28, 2025 at 10:39pm
Listed by:
J. Richard Queen 859-221-3616,
Turf Town Properties
Bought with:
Autumn Johannes, 269013
EXP Realty, LLC
Source: Imagine MLS,MLS#: 24009892
Facts & features
Interior
Bedrooms & bathrooms
- Bedrooms: 4
- Bathrooms: 2
- Full bathrooms: 2
Bedroom 1
- Level: Second
Bedroom 2
- Level: Second
Bedroom 3
- Level: Second
Bedroom 4
- Level: Lower
Bathroom 1
- Description: Full Bath
- Level: First
Bathroom 2
- Description: Full Bath
- Level: Second
Bonus room
- Level: Lower
Den
- Level: Lower
Dining room
- Level: First
Dining room
- Level: First
Foyer
- Level: First
Foyer
- Level: First
Kitchen
- Level: First
Living room
- Level: First
Living room
- Level: First
Utility room
- Level: Lower
Heating
- Forced Air, Heat Pump
Cooling
- Electric, Heat Pump, Zoned
Appliances
- Included: Dishwasher, Microwave, Refrigerator, Range
- Laundry: Electric Dryer Hookup, Washer Hookup
Features
- Entrance Foyer, Eat-in Kitchen, Ceiling Fan(s)
- Flooring: Carpet, Hardwood, Tile, Wood
- Windows: Insulated Windows, Blinds
- Basement: Finished,Full,Walk-Out Access
- Has fireplace: Yes
- Fireplace features: Basement, Dining Room, Living Room, Masonry
Interior area
- Total structure area: 2,946
- Total interior livable area: 2,946 sqft
- Finished area above ground: 2,117
- Finished area below ground: 829
Property
Parking
- Parking features: Off Street
Features
- Levels: Two
- Patio & porch: Deck
- Fencing: Other
- Has view: Yes
- View description: Neighborhood
Details
- Parcel number: 16610293.000
Construction
Type & style
- Home type: SingleFamily
- Property subtype: Single Family Residence
Materials
- Brick Veneer, Vinyl Siding, Solid Masonry
- Foundation: Stone
- Roof: Dimensional Style,Shingle
Condition
- New construction: No
Utilities & green energy
- Sewer: Public Sewer
- Water: Public
Community & neighborhood
Location
- Region: Georgetown
- Subdivision: Downtown
Price history
| Date | Event | Price |
|---|---|---|
| 6/17/2024 | Sold | $400,000+1.3%$136/sqft |
Source: | ||
| 5/22/2024 | Pending sale | $395,000$134/sqft |
Source: | ||
| 5/17/2024 | Listed for sale | $395,000+14.5%$134/sqft |
Source: | ||
| 6/16/2022 | Sold | $345,000$117/sqft |
Source: | ||
| 5/22/2022 | Pending sale | $345,000$117/sqft |
Source: | ||
Public tax history
| Year | Property taxes | Tax assessment |
|---|---|---|
| 2022 | $1,068 +10.8% | $123,100 +12% |
| 2021 | $964 +1228.3% | $109,900 +51.5% |
| 2017 | $73 +53.8% | $72,562 |
Find assessor info on the county website
Neighborhood: 40324
Nearby schools
GreatSchools rating
- 2/10Garth Elementary SchoolGrades: K-5Distance: 0.8 mi
- 4/10Georgetown Middle SchoolGrades: 6-8Distance: 1.2 mi
- 6/10Scott County High SchoolGrades: 9-12Distance: 1.4 mi
Schools provided by the listing agent
- Elementary: Garth
- Middle: Georgetown
- High: Great Crossing
Source: Imagine MLS. This data may not be complete. We recommend contacting the local school district to confirm school assignments for this home.

Get pre-qualified for a loan
At Zillow Home Loans, we can pre-qualify you in as little as 5 minutes with no impact to your credit score.An equal housing lender. NMLS #10287.


