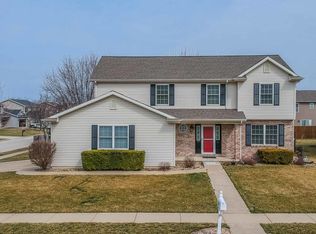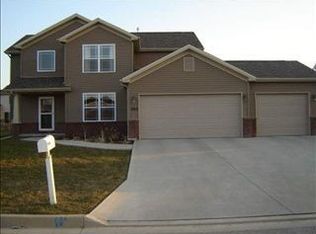Closed
$365,000
302 Gambel Ct, Normal, IL 61761
4beds
3,681sqft
Single Family Residence
Built in 2004
8,050 Square Feet Lot
$373,700 Zestimate®
$99/sqft
$3,038 Estimated rent
Home value
$373,700
$344,000 - $407,000
$3,038/mo
Zestimate® history
Loading...
Owner options
Explore your selling options
What's special
Welcome to 302 Gambel. A beautifully maintained and thoughtfully updated home offering space, style and comfort! This wonderful four bedroom residence boasts numerous recent upgrades, including roof(2021), HVAC(2022),water heater(2019) giving you a piece of mind for years to come. Step inside to discover hardwood floors throughout the first floor. a stunning updated kitchen with granite tops and a cozy gas fireplace with custom barn wood surround. The flexible main level layout includes a spacious office or dinning room. Living room, dinning area that are open to the family room making it ideal for entertaining or everyday living. Upstairs you'll find four generously sized bedrooms, including a luxurious primary suite with a tub, separate shower and a large walk in closet . The partially finished basement adds even more functional space with a a convenient half bath perfect for playroom, workout area or media space. Enjoy outdoor living on the stamped concrete patio under the charming pergola and appreciate the energy efficiency provided by the added extra insulation and nearly all windows replaced in (2017). The over sized 2 car garage offers plenty of room for storage and vehicles. This home combines thoughtful upgrades, flexible living spaces and convenient location.. Don't miss the opportunity to make it yours.
Zillow last checked: 8 hours ago
Listing updated: August 06, 2025 at 06:22pm
Listing courtesy of:
Sam Hazleton 309-530-1463,
RE/MAX Rising
Bought with:
Grace McDermott
RE/MAX Rising
Source: MRED as distributed by MLS GRID,MLS#: 12375261
Facts & features
Interior
Bedrooms & bathrooms
- Bedrooms: 4
- Bathrooms: 4
- Full bathrooms: 2
- 1/2 bathrooms: 2
Primary bedroom
- Features: Flooring (Carpet), Bathroom (Full)
- Level: Second
- Area: 360 Square Feet
- Dimensions: 18X20
Bedroom 2
- Features: Flooring (Carpet)
- Level: Second
- Area: 198 Square Feet
- Dimensions: 18X11
Bedroom 3
- Features: Flooring (Carpet)
- Level: Second
- Area: 168 Square Feet
- Dimensions: 14X12
Bedroom 4
- Features: Flooring (Carpet)
- Level: Second
- Area: 120 Square Feet
- Dimensions: 12X10
Dining room
- Features: Flooring (Hardwood)
- Level: Main
- Area: 154 Square Feet
- Dimensions: 11X14
Family room
- Features: Flooring (Hardwood)
- Level: Main
- Area: 210 Square Feet
- Dimensions: 14X15
Other
- Features: Flooring (Carpet)
- Level: Basement
- Area: 320 Square Feet
- Dimensions: 16X20
Kitchen
- Features: Kitchen (Eating Area-Breakfast Bar, Granite Counters), Flooring (Hardwood)
- Level: Main
- Area: 242 Square Feet
- Dimensions: 22X11
Laundry
- Features: Flooring (Ceramic Tile)
- Level: Main
- Area: 60 Square Feet
- Dimensions: 10X6
Living room
- Features: Flooring (Hardwood)
- Level: Main
- Area: 208 Square Feet
- Dimensions: 16X13
Heating
- Natural Gas
Cooling
- Central Air
Features
- Basement: Partially Finished,Full
- Number of fireplaces: 1
- Fireplace features: Family Room
Interior area
- Total structure area: 3,681
- Total interior livable area: 3,681 sqft
- Finished area below ground: 356
Property
Parking
- Total spaces: 2
- Parking features: Concrete, Garage Door Opener, On Site, Attached, Garage
- Attached garage spaces: 2
- Has uncovered spaces: Yes
Accessibility
- Accessibility features: No Disability Access
Features
- Stories: 2
Lot
- Size: 8,050 sqft
- Dimensions: 70 X 115
Details
- Parcel number: 1415356003
- Special conditions: None
Construction
Type & style
- Home type: SingleFamily
- Architectural style: Traditional
- Property subtype: Single Family Residence
Materials
- Vinyl Siding, Brick
Condition
- New construction: No
- Year built: 2004
Utilities & green energy
- Sewer: Public Sewer
- Water: Public
Community & neighborhood
Location
- Region: Normal
- Subdivision: Pheasant Ridge
HOA & financial
HOA
- Has HOA: Yes
- HOA fee: $40 annually
- Services included: Other
Other
Other facts
- Listing terms: VA
- Ownership: Fee Simple
Price history
| Date | Event | Price |
|---|---|---|
| 8/6/2025 | Sold | $365,000$99/sqft |
Source: | ||
| 5/27/2025 | Contingent | $365,000$99/sqft |
Source: | ||
| 5/26/2025 | Listed for sale | $365,000+69.8%$99/sqft |
Source: | ||
| 11/12/2014 | Sold | $215,000-3.5%$58/sqft |
Source: | ||
| 10/4/2014 | Listed for sale | $222,900-0.9%$61/sqft |
Source: Coldwell Banker Heart of America Realtors #2141472 | ||
Public tax history
| Year | Property taxes | Tax assessment |
|---|---|---|
| 2023 | $8,104 +6.2% | $100,684 +10.7% |
| 2022 | $7,632 +4% | $90,960 +6% |
| 2021 | $7,341 | $85,819 +1.1% |
Find assessor info on the county website
Neighborhood: 61761
Nearby schools
GreatSchools rating
- 8/10Prairieland Elementary SchoolGrades: K-5Distance: 0.8 mi
- 3/10Parkside Jr High SchoolGrades: 6-8Distance: 2.6 mi
- 7/10Normal Community West High SchoolGrades: 9-12Distance: 2.5 mi
Schools provided by the listing agent
- Elementary: Prairieland Elementary
- Middle: Parkside Jr High
- High: Normal Community West High Schoo
- District: 5
Source: MRED as distributed by MLS GRID. This data may not be complete. We recommend contacting the local school district to confirm school assignments for this home.

Get pre-qualified for a loan
At Zillow Home Loans, we can pre-qualify you in as little as 5 minutes with no impact to your credit score.An equal housing lender. NMLS #10287.

