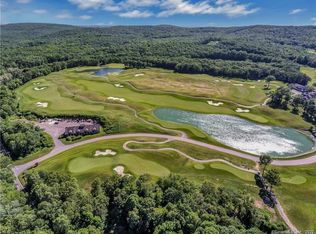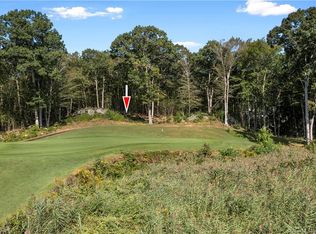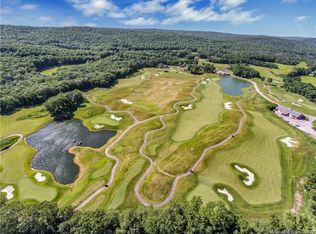Sold for $1,750,000 on 07/13/23
$1,750,000
302 Fox Hopyard Road, East Haddam, CT 06423
4beds
4,017sqft
Single Family Residence
Built in 2012
1.57 Acres Lot
$1,935,100 Zestimate®
$436/sqft
$4,895 Estimated rent
Home value
$1,935,100
$1.78M - $2.07M
$4,895/mo
Zestimate® history
Loading...
Owner options
Explore your selling options
What's special
Sited on a double lot in the Award Winning Fox Hopyard private golf course community. This resort-like estate offers heated saltwater pool & pool house, outdoor bar and patio fireplace. 1st floor luxury living with a sumptuous Primary bedroom suite. The unique Lanai with stone fireplace is accessed from the great room, kitchen and Primary Bedroom. The Great Room has a stone fireplace and a spiral staircase leading to a balcony Library reading room. A chef’s kitchen provides every convenience imaginable including a built in Steamer, stainless steel appliances, granite counter tops, abundant cabinetry and a butler's pantry with a terrace. The lower level opens into a spacious Family room with French Doors to a stone patio. 2 bedrooms and a full bath are also on this level. Separate entrance au pair/ guest suite is located over the three-car garage. An additional garage/barn/studio with electricity, water and a pellet stove add a whimsical element to the estate.
Zillow last checked: 8 hours ago
Listing updated: July 09, 2024 at 08:18pm
Listed by:
Maddy Mattson 860-575-4344,
Coldwell Banker Realty 860-434-8600
Bought with:
Nancy Mesham, RES.0760007
Coldwell Banker Realty
Source: Smart MLS,MLS#: 170563522
Facts & features
Interior
Bedrooms & bathrooms
- Bedrooms: 4
- Bathrooms: 5
- Full bathrooms: 3
- 1/2 bathrooms: 2
Primary bedroom
- Features: Full Bath, Hardwood Floor, Stall Shower, Walk-In Closet(s)
- Level: Main
- Area: 266 Square Feet
- Dimensions: 14 x 19
Bedroom
- Level: Lower
- Area: 272 Square Feet
- Dimensions: 16 x 17
Bedroom
- Level: Lower
- Area: 242 Square Feet
- Dimensions: 11 x 22
Bathroom
- Level: Lower
- Area: 96 Square Feet
- Dimensions: 6 x 16
Dining room
- Features: Hardwood Floor
- Level: Main
- Area: 238 Square Feet
- Dimensions: 14 x 17
Family room
- Level: Lower
- Area: 399 Square Feet
- Dimensions: 19 x 21
Kitchen
- Features: Dining Area, Gas Log Fireplace, Granite Counters, Kitchen Island, Pantry, Wet Bar
- Level: Main
- Area: 285 Square Feet
- Dimensions: 15 x 19
Library
- Features: Bookcases, Built-in Features, Hardwood Floor
- Level: Upper
- Area: 357 Square Feet
- Dimensions: 17 x 21
Living room
- Features: Built-in Features, Fireplace, Hardwood Floor, Vaulted Ceiling(s)
- Level: Main
- Area: 399 Square Feet
- Dimensions: 19 x 21
Other
- Features: Fireplace, Stone Floor
- Level: Main
- Area: 420 Square Feet
- Dimensions: 20 x 21
Heating
- Other, Propane
Cooling
- Central Air
Appliances
- Included: Gas Cooktop, Oven/Range, Microwave, Refrigerator, Dishwasher, Washer, Dryer, Water Heater
- Laundry: Main Level, Mud Room
Features
- Open Floorplan, Entrance Foyer, In-Law Floorplan
- Basement: Full,Partially Finished
- Attic: Finished
- Number of fireplaces: 2
Interior area
- Total structure area: 4,017
- Total interior livable area: 4,017 sqft
- Finished area above ground: 3,446
- Finished area below ground: 571
Property
Parking
- Total spaces: 4
- Parking features: Attached, Barn, Garage Door Opener, Private, Paved
- Attached garage spaces: 4
- Has uncovered spaces: Yes
Features
- Patio & porch: Deck, Patio
- Exterior features: Lighting, Underground Sprinkler
- Has private pool: Yes
- Pool features: Salt Water
Lot
- Size: 1.57 Acres
- Features: Sloped
Details
- Additional structures: Barn(s), Pool House
- Parcel number: 2436269
- Zoning: R4
- Other equipment: Generator
Construction
Type & style
- Home type: SingleFamily
- Architectural style: Colonial,Contemporary
- Property subtype: Single Family Residence
Materials
- Wood Siding
- Foundation: Concrete Perimeter
- Roof: Asphalt
Condition
- New construction: No
- Year built: 2012
Utilities & green energy
- Sewer: Septic Tank
- Water: Well
Green energy
- Energy efficient items: HVAC
Community & neighborhood
Community
- Community features: Golf
Location
- Region: East Haddam
- Subdivision: Fox Hopyard
HOA & financial
HOA
- Has HOA: Yes
- HOA fee: $904 annually
- Services included: Snow Removal, Road Maintenance
Price history
| Date | Event | Price |
|---|---|---|
| 7/13/2023 | Sold | $1,750,000-2.8%$436/sqft |
Source: | ||
| 7/10/2023 | Pending sale | $1,800,000$448/sqft |
Source: | ||
| 6/13/2023 | Contingent | $1,800,000$448/sqft |
Source: | ||
| 5/23/2023 | Listed for sale | $1,800,000+520.7%$448/sqft |
Source: | ||
| 6/9/2011 | Sold | $290,000$72/sqft |
Source: | ||
Public tax history
| Year | Property taxes | Tax assessment |
|---|---|---|
| 2025 | $21,012 +4.9% | $748,830 |
| 2024 | $20,039 +3.9% | $748,830 |
| 2023 | $19,282 +13% | $748,830 +39.5% |
Find assessor info on the county website
Neighborhood: 06423
Nearby schools
GreatSchools rating
- 6/10East Haddam Elementary SchoolGrades: PK-3Distance: 6.1 mi
- 6/10Nathan Hale-Ray Middle SchoolGrades: 4-8Distance: 7.3 mi
- 6/10Nathan Hale-Ray High SchoolGrades: 9-12Distance: 6 mi
Schools provided by the listing agent
- Elementary: East Haddam
- High: Nathan Hale
Source: Smart MLS. This data may not be complete. We recommend contacting the local school district to confirm school assignments for this home.

Get pre-qualified for a loan
At Zillow Home Loans, we can pre-qualify you in as little as 5 minutes with no impact to your credit score.An equal housing lender. NMLS #10287.
Sell for more on Zillow
Get a free Zillow Showcase℠ listing and you could sell for .
$1,935,100
2% more+ $38,702
With Zillow Showcase(estimated)
$1,973,802

