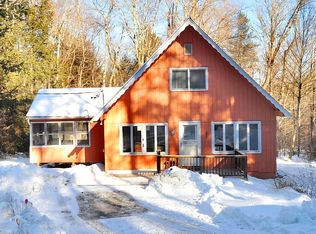Sold for $402,500 on 08/25/23
$402,500
302 Fox Den Rd, Tolland, MA 01034
3beds
2,331sqft
Single Family Residence
Built in 1976
0.37 Acres Lot
$448,300 Zestimate®
$173/sqft
$2,608 Estimated rent
Home value
$448,300
$426,000 - $471,000
$2,608/mo
Zestimate® history
Loading...
Owner options
Explore your selling options
What's special
***OPEN HOUSE - Saturday, 5/20, from 12:30 - 2pm*** --- Spacious, updated, contemporary log home tucked snugly away in the scenic, private lake community of Wildwood. This 4-season home is light and bright, featuring vaulted ceilings, skylights, lots of windows, a screened porch in front and large back deck. Walkout basement offers a finished family room, bedroom, full bath and den. Other coveted features include a whole house water filtration system, auto-generator, and 2 zone heating/cooling system. Nicely landscaped yard and just steps from Fox Den beach, one of 5 sandy beaches with bath houses and boat storage for members. Wildwood also offers a club house, tennis & pickle ball courts, hiking trails, private campground … Non-gas powered boats only, promote clean water and long, peaceful summer days at the beach. Low taxes, close to famous Berkshires venues and fine dining. Sold furnished.
Zillow last checked: 8 hours ago
Listing updated: August 30, 2023 at 05:00pm
Listed by:
Melissa Lemanski 413-262-2462,
Park Square Realty 413-789-9830,
Joan Maxson 413-658-4204
Bought with:
Maggi Group
Century 21 North East
Source: MLS PIN,MLS#: 73080005
Facts & features
Interior
Bedrooms & bathrooms
- Bedrooms: 3
- Bathrooms: 3
- Full bathrooms: 3
- Main level bedrooms: 2
Primary bedroom
- Features: Bathroom - Full, Ceiling Fan(s), Closet, Flooring - Wall to Wall Carpet, Lighting - Sconce, Lighting - Overhead
- Level: Main,First
Bedroom 2
- Features: Ceiling Fan(s), Closet, Flooring - Wall to Wall Carpet
- Level: Main,First
Bedroom 3
- Features: Closet, Flooring - Wall to Wall Carpet
- Level: Basement
Primary bathroom
- Features: Yes
Bathroom 1
- Features: Bathroom - Full, Bathroom - Double Vanity/Sink, Bathroom - With Tub, Window(s) - Stained Glass, Pocket Door
- Level: First
Bathroom 2
- Features: Bathroom - Full, Bathroom - With Tub, Skylight
- Level: First
Bathroom 3
- Features: Bathroom - Full, Bathroom - With Shower Stall
- Level: Basement
Dining room
- Features: Cathedral Ceiling(s), Flooring - Vinyl, Slider
- Level: First
Family room
- Features: Wood / Coal / Pellet Stove, Flooring - Wall to Wall Carpet, Exterior Access, Recessed Lighting
- Level: Basement
Kitchen
- Features: Pantry, Countertops - Stone/Granite/Solid, Kitchen Island, Open Floorplan, Gas Stove
- Level: First
Living room
- Features: Wood / Coal / Pellet Stove, Skylight, Cathedral Ceiling(s), Flooring - Vinyl
- Level: First
Heating
- Forced Air, Oil, Pellet Stove
Cooling
- Central Air
Appliances
- Laundry: Gas Dryer Hookup, Washer Hookup, In Basement
Features
- Flooring: Vinyl, Carpet
- Basement: Partially Finished,Walk-Out Access
- Number of fireplaces: 2
Interior area
- Total structure area: 2,331
- Total interior livable area: 2,331 sqft
Property
Parking
- Total spaces: 4
- Parking features: Stone/Gravel
- Uncovered spaces: 4
Features
- Patio & porch: Porch, Screened, Deck
- Exterior features: Porch, Porch - Screened, Deck, Hot Tub/Spa
- Has spa: Yes
- Spa features: Private
- Waterfront features: Lake/Pond, 0 to 1/10 Mile To Beach, Beach Ownership(Association)
Lot
- Size: 0.37 Acres
- Features: Gentle Sloping
Details
- Parcel number: M:1200 B:0000 L:00850,3550016
- Zoning: R1
Construction
Type & style
- Home type: SingleFamily
- Architectural style: Log
- Property subtype: Single Family Residence
Materials
- Frame, Log
- Foundation: Concrete Perimeter
- Roof: Shingle
Condition
- Year built: 1976
Utilities & green energy
- Electric: Generator, Circuit Breakers, 200+ Amp Service
- Sewer: Private Sewer
- Water: Private
- Utilities for property: for Gas Range, for Gas Dryer, Washer Hookup
Community & neighborhood
Location
- Region: Tolland
HOA & financial
HOA
- Has HOA: Yes
- HOA fee: $2,162 annually
Price history
| Date | Event | Price |
|---|---|---|
| 8/25/2023 | Sold | $402,500-5.3%$173/sqft |
Source: MLS PIN #73080005 | ||
| 2/17/2023 | Listed for sale | $425,000+46.6%$182/sqft |
Source: MLS PIN #73080005 | ||
| 9/15/2017 | Sold | $290,000-3.2%$124/sqft |
Source: | ||
| 7/30/2017 | Pending sale | $299,500$128/sqft |
Source: COLDWELL BANKER RESIDENTIAL BROKERAGE #219618 | ||
| 7/11/2017 | Price change | $299,500-4.9%$128/sqft |
Source: Coldwell Banker Residential Brokerage - Enfield Office #72170573 | ||
Public tax history
| Year | Property taxes | Tax assessment |
|---|---|---|
| 2025 | $2,763 -1.4% | $369,900 +5.6% |
| 2024 | $2,803 +7.4% | $350,400 +17.6% |
| 2023 | $2,610 +2.2% | $298,000 +5% |
Find assessor info on the county website
Neighborhood: 01034
Nearby schools
GreatSchools rating
- 5/10Powder Mill SchoolGrades: 3-6Distance: 12.8 mi
- 5/10Southwick-Tolland Regional High SchoolGrades: 7-12Distance: 13.1 mi
- NAWoodland Elementary SchoolGrades: PK-2Distance: 12.9 mi

Get pre-qualified for a loan
At Zillow Home Loans, we can pre-qualify you in as little as 5 minutes with no impact to your credit score.An equal housing lender. NMLS #10287.
Sell for more on Zillow
Get a free Zillow Showcase℠ listing and you could sell for .
$448,300
2% more+ $8,966
With Zillow Showcase(estimated)
$457,266