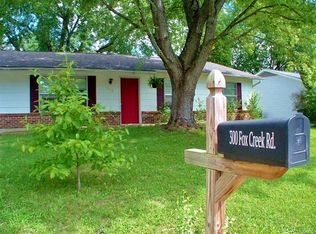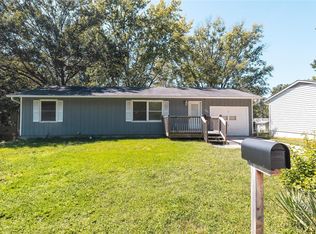Closed
Listing Provided by:
Stephanie A Mueller 573-263-3361,
Investment Realty, Inc.
Bought with: EXP Realty LLC
Price Unknown
302 Fox Creek Rd, Rolla, MO 65401
3beds
1,513sqft
Single Family Residence
Built in 1981
9,016.92 Square Feet Lot
$190,600 Zestimate®
$--/sqft
$1,350 Estimated rent
Home value
$190,600
$181,000 - $202,000
$1,350/mo
Zestimate® history
Loading...
Owner options
Explore your selling options
What's special
Affordable, 3 possible 4 bedroom, 2 bath home on a shaded, pleasant lot. Most of the interior has been freshly painted. Living room has upgraded vinyl windows and an attractive, wood-look vinyl plank floor that flows into the hall. Kitchen is open to dining that offers French doors out to back yard. Walk-in storage with pantry shelving is spacious enough to store all kinds of home goods, pots & pans, vacuum, & other items. Master bedroom is nice sized and has 1/2 bath with updated flooring. Guest bath has upgraded tub & shower surround. Large office/sunroom could be 4th bedroom, there are double closets, tongue and groove ceiling, baseboard heat, and access to the back yard. The deep one-car garage has an upgraded, insulated door and workbench. The backyard is mostly fenced and has a storage shed, several garden spots, peach & plum trees, and pretty Rose of Sharon bush. Portable ac units can be included with a full-price offer. Swingset can stay. The dishwasher does not work.
Zillow last checked: 8 hours ago
Listing updated: April 28, 2025 at 04:57pm
Listing Provided by:
Stephanie A Mueller 573-263-3361,
Investment Realty, Inc.
Bought with:
Maggie E French, 2021010744
EXP Realty LLC
Source: MARIS,MLS#: 23046829 Originating MLS: South Central Board of REALTORS
Originating MLS: South Central Board of REALTORS
Facts & features
Interior
Bedrooms & bathrooms
- Bedrooms: 3
- Bathrooms: 2
- Full bathrooms: 1
- 1/2 bathrooms: 1
- Main level bathrooms: 2
- Main level bedrooms: 3
Bedroom
- Features: Floor Covering: Carpeting
- Level: Main
- Area: 154
- Dimensions: 11x14
Bedroom
- Features: Floor Covering: Carpeting
- Level: Main
- Area: 140
- Dimensions: 10x14
Bedroom
- Features: Floor Covering: Carpeting
- Level: Main
- Area: 90
- Dimensions: 9x10
Bathroom
- Features: Floor Covering: Luxury Vinyl Plank
- Level: Main
- Area: 30
- Dimensions: 5x6
Bathroom
- Features: Floor Covering: Luxury Vinyl Plank
- Level: Main
- Area: 40
- Dimensions: 5x8
Dining room
- Features: Floor Covering: Vinyl
- Level: Main
- Area: 140
- Dimensions: 10x14
Kitchen
- Features: Floor Covering: Vinyl
- Level: Main
- Area: 81
- Dimensions: 9x9
Laundry
- Features: Floor Covering: Vinyl
- Level: Main
- Area: 32
- Dimensions: 4x8
Living room
- Features: Floor Covering: Luxury Vinyl Plank
- Level: Main
- Area: 221
- Dimensions: 13x17
Office
- Features: Floor Covering: Carpeting
- Level: Main
- Area: 180
- Dimensions: 12x15
Storage
- Features: Floor Covering: Concrete
- Level: Main
- Area: 72
- Dimensions: 6x12
Heating
- Baseboard, Electric
Cooling
- Ceiling Fan(s), Other
Appliances
- Included: Disposal, Electric Range, Electric Oven, Refrigerator, Electric Water Heater
- Laundry: Main Level
Features
- Kitchen/Dining Room Combo, Entrance Foyer
- Has basement: No
- Has fireplace: No
Interior area
- Total structure area: 1,513
- Total interior livable area: 1,513 sqft
- Finished area above ground: 1,512
- Finished area below ground: 0
Property
Parking
- Total spaces: 1
- Parking features: Attached, Garage, Off Street
- Attached garage spaces: 1
Features
- Levels: One
Lot
- Size: 9,016 sqft
- Dimensions: 121.16 x 52.66
Details
- Additional structures: Equipment Shed
- Parcel number: 71103.207022015012.000
- Special conditions: Standard
Construction
Type & style
- Home type: SingleFamily
- Architectural style: Ranch
- Property subtype: Single Family Residence
Materials
- Frame, Vinyl Siding
- Foundation: Slab
Condition
- Year built: 1981
Utilities & green energy
- Sewer: Public Sewer
- Water: Public
Community & neighborhood
Location
- Region: Rolla
- Subdivision: Foc Creek Addition
Other
Other facts
- Listing terms: Cash,Conventional,FHA
- Ownership: Private
- Road surface type: Concrete
Price history
| Date | Event | Price |
|---|---|---|
| 10/27/2023 | Sold | -- |
Source: | ||
| 10/25/2023 | Pending sale | $149,500$99/sqft |
Source: | ||
| 9/14/2023 | Contingent | $149,500$99/sqft |
Source: | ||
| 8/5/2023 | Listed for sale | $149,500$99/sqft |
Source: | ||
| 10/30/2009 | Sold | -- |
Source: Agent Provided | ||
Public tax history
| Year | Property taxes | Tax assessment |
|---|---|---|
| 2024 | $969 -0.6% | $18,030 |
| 2023 | $975 +17.7% | $18,030 |
| 2022 | $828 -0.7% | $18,030 |
Find assessor info on the county website
Neighborhood: 65401
Nearby schools
GreatSchools rating
- 5/10Rolla Middle SchoolGrades: 4-6Distance: 0.5 mi
- 5/10Rolla Jr. High SchoolGrades: 7-8Distance: 0.4 mi
- 5/10Rolla Sr. High SchoolGrades: 9-12Distance: 1.3 mi
Schools provided by the listing agent
- Elementary: Mark Twain Elem.
- Middle: Rolla Jr. High
- High: Rolla Sr. High
Source: MARIS. This data may not be complete. We recommend contacting the local school district to confirm school assignments for this home.

