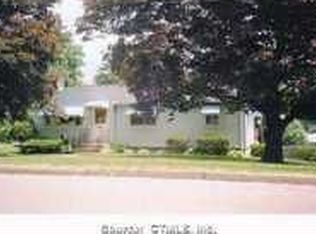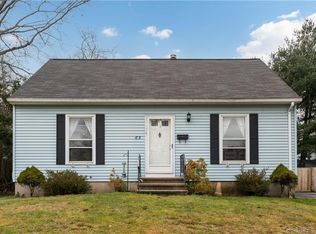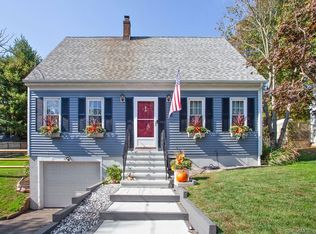Sold for $300,000 on 09/10/24
$300,000
302 Fowler Avenue, Middletown, CT 06457
3beds
992sqft
Single Family Residence
Built in 1957
8,712 Square Feet Lot
$314,600 Zestimate®
$302/sqft
$2,325 Estimated rent
Home value
$314,600
$283,000 - $349,000
$2,325/mo
Zestimate® history
Loading...
Owner options
Explore your selling options
What's special
Looking for new construction but don't like the price tag?Welcome to a remodeled home that won't break the bank! Here is an opportunity for those looking for a house which has been completely remodeled within the last five years- floors, ceilings, walls, plumbing- the works.. The remodeled kitchen features an eating area, dishwasher, refrigerator, and very nice oven/range. The maple cabinets and counters are also in beautiful condition. From the kitchen, enjoy sliding doors out to an expansive deck.(Note: the blinds are motorized!) Nearly new hardwood floors- they are pristine. The bathroom has all new fixtures. It's like a nearly brand-new house. The mechanical components (boiler, water heater) are all top-of-the-line and newer. The laundry facilities are in the lower level, Also you will find an unfinished game/rec room downstairs. This room is insulated and the walls are sheetrocked. This would make a great rumpus/play room! The yard is ready for your landscaping ideas. There is a one-car garage and also a second driveway on the opposite side of the house. Don't miss this rare opportunity for some many new features without paying for new construction!
Zillow last checked: 8 hours ago
Listing updated: October 01, 2024 at 01:00am
Listed by:
Dianne Rechel 860-573-3501,
Vision Real Estate 860-673-1125
Bought with:
Christopher Anselmo, RES.0819809
Marino Realty LLC
Source: Smart MLS,MLS#: 24033719
Facts & features
Interior
Bedrooms & bathrooms
- Bedrooms: 3
- Bathrooms: 1
- Full bathrooms: 1
Primary bedroom
- Features: Hardwood Floor
- Level: Main
- Area: 118.75 Square Feet
- Dimensions: 9.5 x 12.5
Bedroom
- Features: Hardwood Floor
- Level: Main
- Area: 102 Square Feet
- Dimensions: 10 x 10.2
Bedroom
- Features: Hardwood Floor
- Level: Main
- Area: 130 Square Feet
- Dimensions: 10 x 13
Kitchen
- Features: Remodeled, Balcony/Deck
- Level: Main
- Area: 128.48 Square Feet
- Dimensions: 8.8 x 14.6
Living room
- Features: Fireplace, Hardwood Floor
- Level: Main
- Area: 172.5 Square Feet
- Dimensions: 11.5 x 15
Heating
- Hot Water, Oil
Cooling
- None
Appliances
- Included: Oven/Range, Refrigerator, Dishwasher, Washer, Dryer, Water Heater
- Laundry: Lower Level
Features
- Windows: Thermopane Windows
- Basement: Full,Garage Access,Concrete
- Attic: Pull Down Stairs
- Number of fireplaces: 1
Interior area
- Total structure area: 992
- Total interior livable area: 992 sqft
- Finished area above ground: 992
Property
Parking
- Total spaces: 2
- Parking features: Attached, Paved, Off Street, Driveway
- Attached garage spaces: 1
- Has uncovered spaces: Yes
Features
- Patio & porch: Deck
Lot
- Size: 8,712 sqft
- Features: Sloped
Details
- Additional structures: Shed(s)
- Parcel number: 1008500
- Zoning: RPZ
Construction
Type & style
- Home type: SingleFamily
- Architectural style: Ranch
- Property subtype: Single Family Residence
Materials
- Vinyl Siding
- Foundation: Concrete Perimeter
- Roof: Asphalt
Condition
- New construction: No
- Year built: 1957
Utilities & green energy
- Sewer: Public Sewer
- Water: Public
Green energy
- Energy efficient items: Windows
Community & neighborhood
Location
- Region: Middletown
Price history
| Date | Event | Price |
|---|---|---|
| 9/10/2024 | Sold | $300,000+1.7%$302/sqft |
Source: | ||
| 8/8/2024 | Pending sale | $295,000$297/sqft |
Source: | ||
| 7/19/2024 | Listed for sale | $295,000+175.7%$297/sqft |
Source: | ||
| 1/14/1999 | Sold | $107,000-10.8%$108/sqft |
Source: Public Record | ||
| 7/13/1993 | Sold | $120,000$121/sqft |
Source: Public Record | ||
Public tax history
| Year | Property taxes | Tax assessment |
|---|---|---|
| 2025 | $5,368 +4.5% | $145,030 |
| 2024 | $5,136 +5.4% | $145,030 |
| 2023 | $4,875 +9% | $145,030 +33.7% |
Find assessor info on the county website
Neighborhood: 06457
Nearby schools
GreatSchools rating
- 5/10Farm Hill SchoolGrades: K-5Distance: 0.2 mi
- 4/10Beman Middle SchoolGrades: 7-8Distance: 0.5 mi
- 4/10Middletown High SchoolGrades: 9-12Distance: 3.5 mi
Schools provided by the listing agent
- High: Middletown
Source: Smart MLS. This data may not be complete. We recommend contacting the local school district to confirm school assignments for this home.

Get pre-qualified for a loan
At Zillow Home Loans, we can pre-qualify you in as little as 5 minutes with no impact to your credit score.An equal housing lender. NMLS #10287.
Sell for more on Zillow
Get a free Zillow Showcase℠ listing and you could sell for .
$314,600
2% more+ $6,292
With Zillow Showcase(estimated)
$320,892

