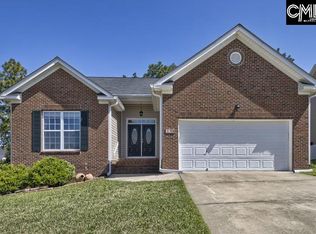This is it! Welcome home to this tidy & spacious, 4 bedroom 3 1/2 bath home near Founder's Ridge pond in The Summit! Pack now, because this place is ready to move into! All new appliances (including fridge), with fresh paint & new carpet throughout. You'll love the ginormous living room featuring a cozy fireplace & open to the dining room and eat-in kitchen. Your owner's suite features a roomy bath with garden tub & huge walk-in closet. There are two more bedrooms & a full bath, plus powder room, all on the main level. Up a short flight of stairs, there is a suite for guests or teenagers; or use as a man cave, office, or craft room. Out back, your kids & pets will love the fenced in, shaded yard that you can view from the gorgeous refurbished deck. Also easy to maintain with full, front & back sprinkler system. She's got curb appeal, folks! The spruced-up landscaping is ready for your final touches. All this, plus a 12-month home warranty, & access to tennis courts, clubhouse, pool & more included in the HOA. ***Stove was on back order, it will be delivered 8/12***
This property is off market, which means it's not currently listed for sale or rent on Zillow. This may be different from what's available on other websites or public sources.
